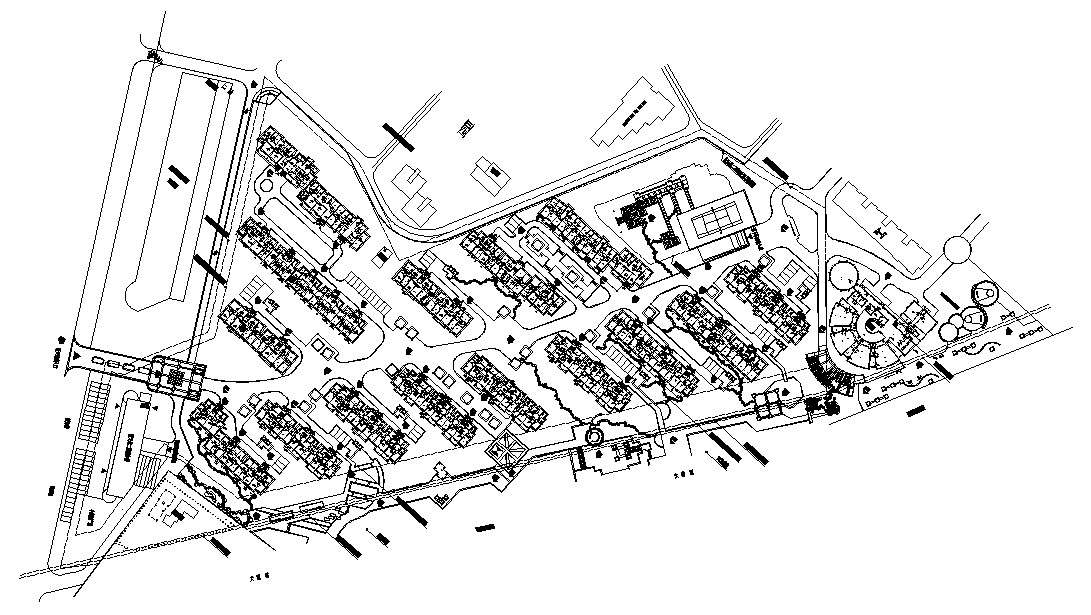
Residential Area Master Plan AutoCAD Drawing shows the details of the entrance, green belt, complex, underground man-made entrance, chemical drainage system, kindergarten venue, underground garage entrance, garage boundary, sewage pumping system, and many more details.