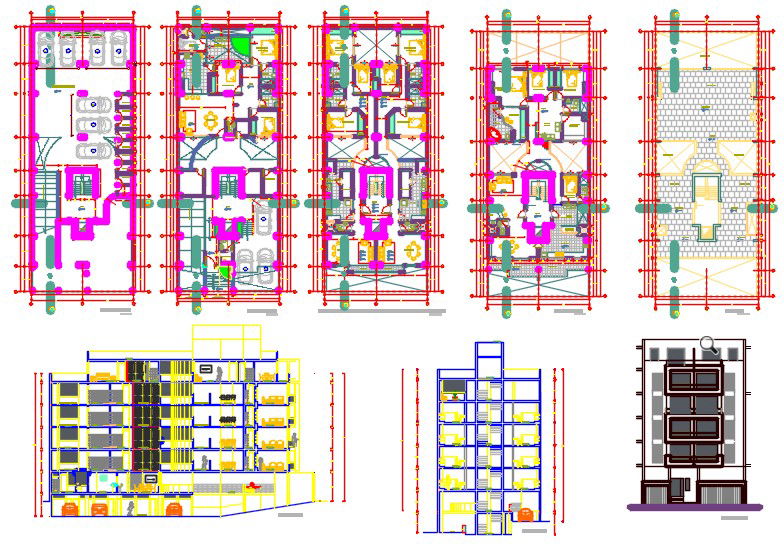Multiple family apartment building
Description
Here is the autocad dwg of multiple family apartment building,civil plan of the apartment,design elevations of the building,sectional elevation,furniture layout plan,presentation plan of the building.
Uploaded by:
apurva
munet
