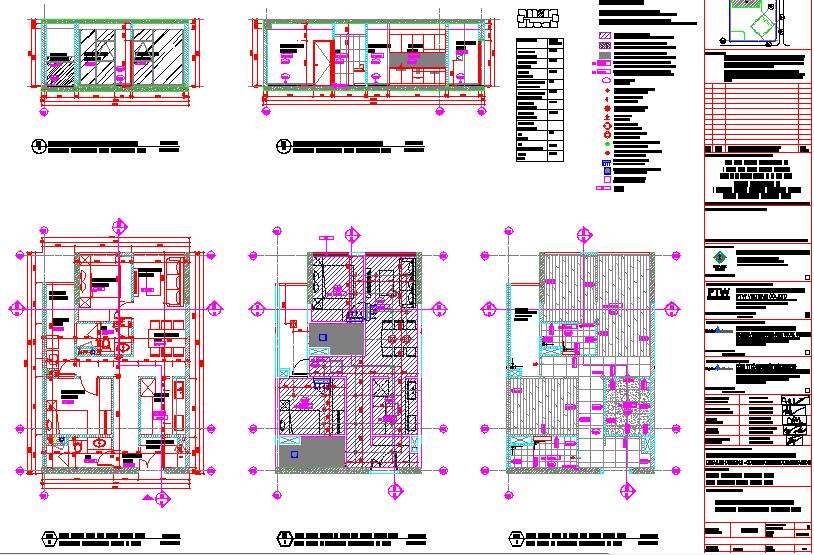Electrical details of apartment
Description
Here is an autocad dwg file for Electrical details of apartment . in this autocad file there are different elevations of the area and the electrical details of the same with proper detailing and legend .
Uploaded by:
viddhi
chajjed

