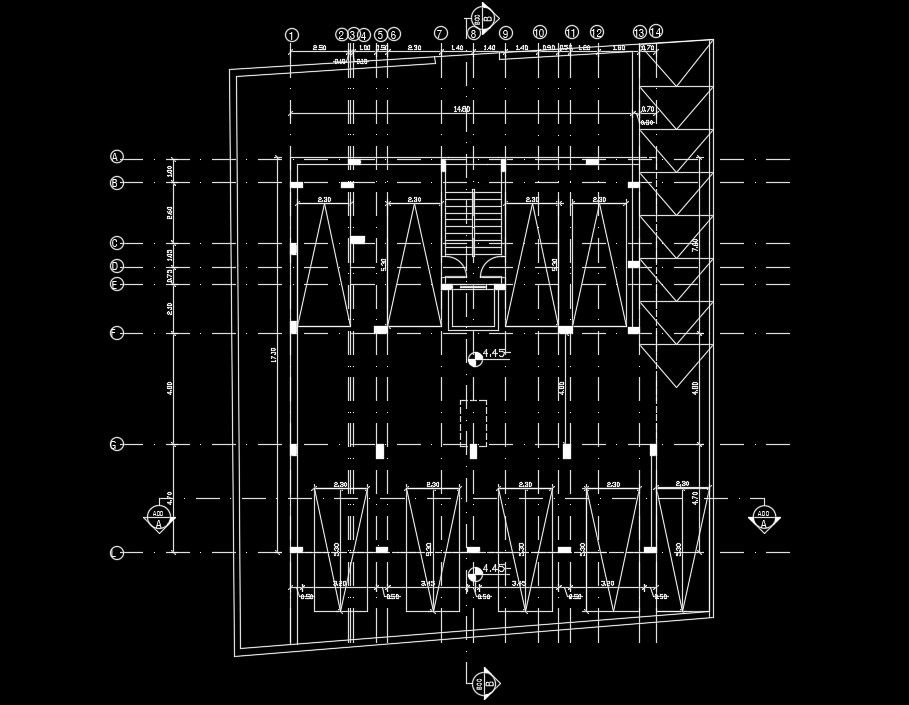15x18m apartment site layout drawing download now
Description
15x18m apartment site layout drawing is given in this AutoCAD file. Column location details are mentioned here. For more details download the AutoCAD file from our website.
Uploaded by:
