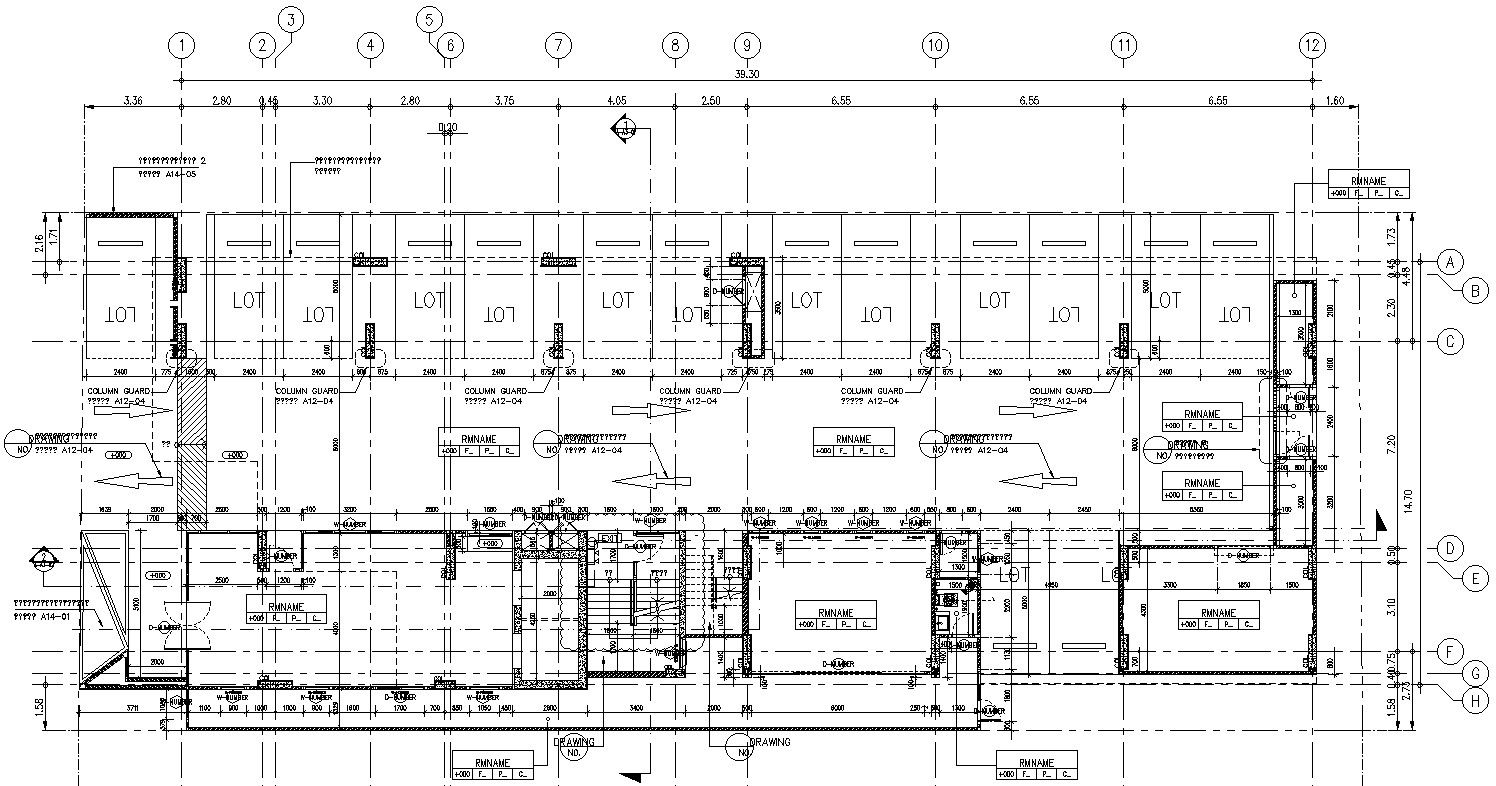Apartment bathroom layout cad blocks in AutoCAD, Dwg file.
Description
This Architectural Drawing is AutoCAD 2d drawing of Apartment bathroom layout cad blocks in AutoCAD, Dwg file. An average sized bathroom is anywhere between 36-40 square feet for an apartment or small home. This size is the general size as it encompasses both ¾ baths as well as full baths, giving you just about enough room for a shower, a bath, a sink and a toilet.

Uploaded by:
Eiz
Luna
