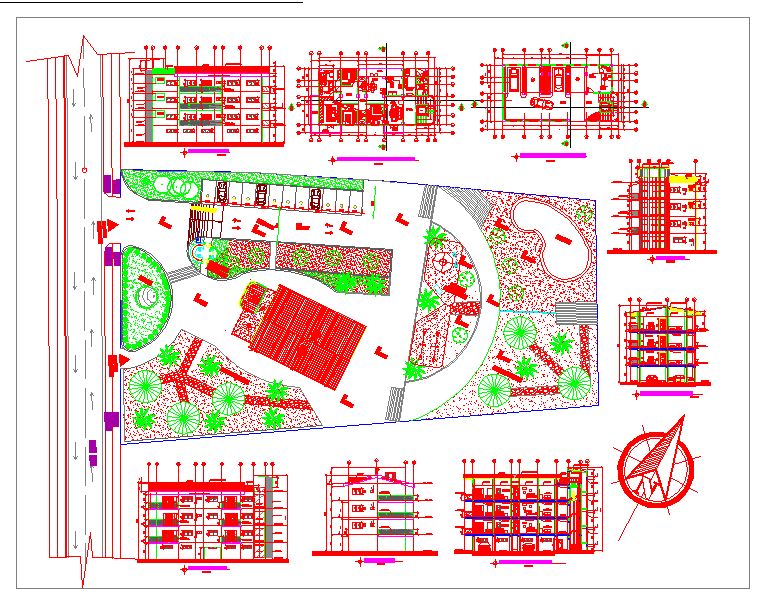Condominium Plans
Description
Condominium Plans dwg file.Combining modern luxuries with economic designs, Condominium Plans are a common choice for urban living also have section plan, landscaping design and much detailing brief description of Condominium project.
Uploaded by:
K.H.J
Jani
