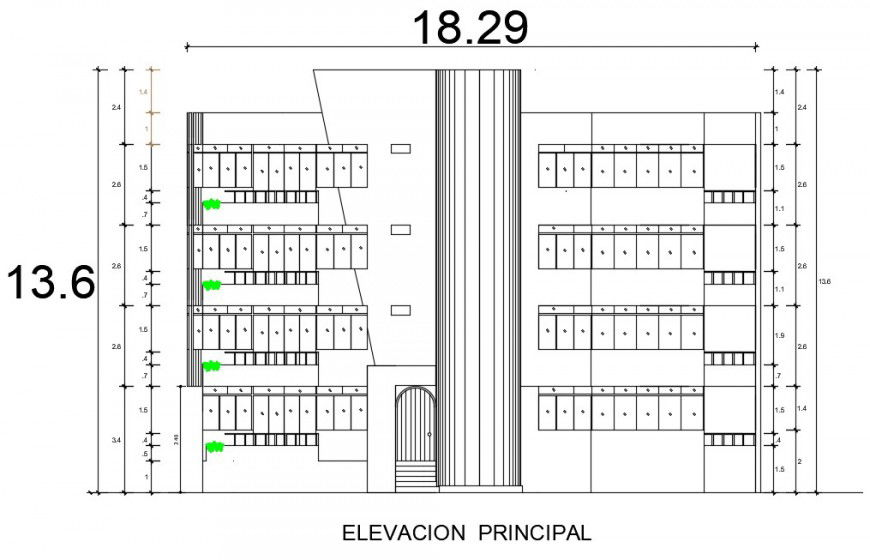4 story floor building elevation design cad file
Description
the architecture building elevation design in all sides along with inside and outside door and window detail, 4 story building structure detailing, and all side dimension detail, download free cad file and use for cad presentation.
Uploaded by:
Eiz
Luna

