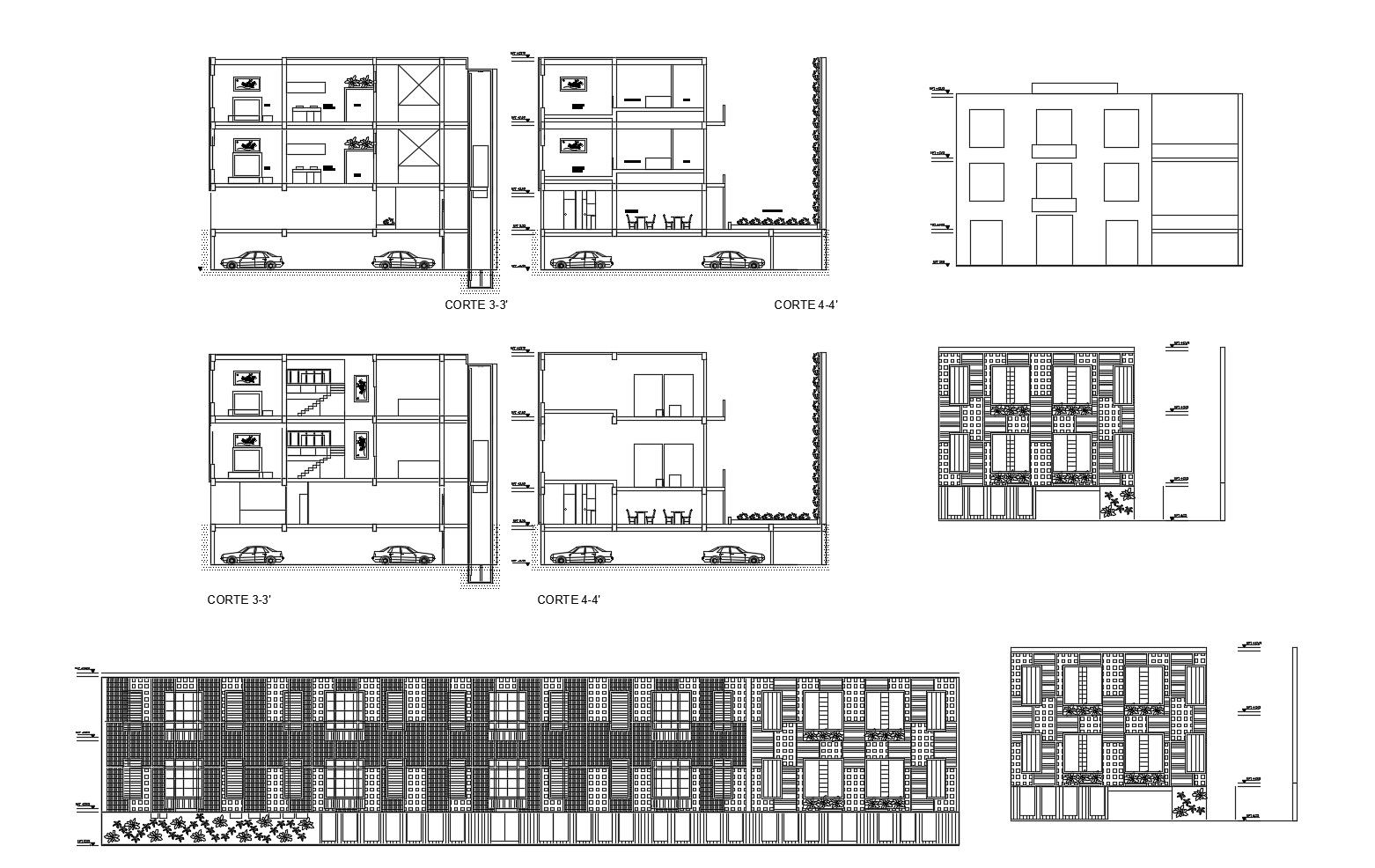Drawing of the apartment with detail dimension in dwg file
Description
Drawing of the apartment with detail dimension in dwg file which provides detail of different section, detail of different elevation, detail of floor level, etc.

Uploaded by:
Eiz
Luna

