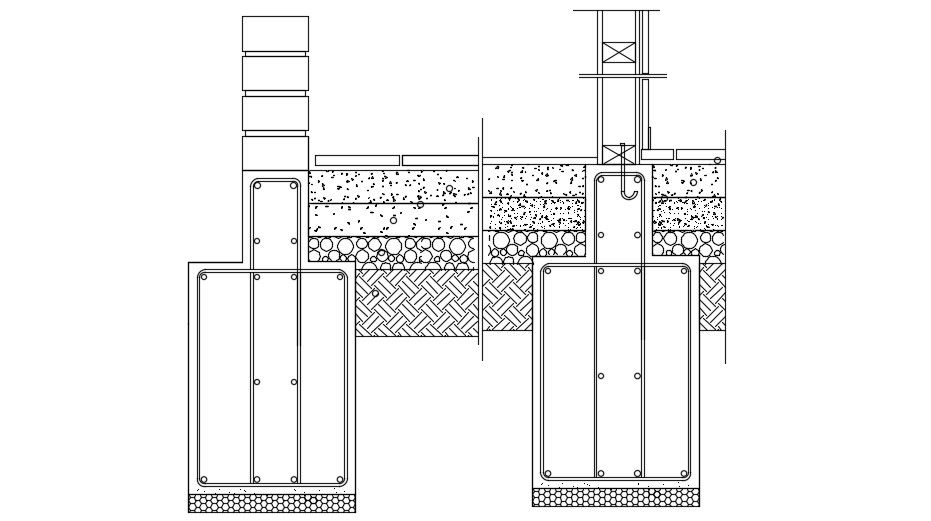RCC Footing Structure Design CAD Drawing
Description
Structural details of RCC footing that shows concrete masonry design details along with reinforcement bars details, main and distribution hook up and bent up bars details, download CAD drawing for detail work drawing.

Uploaded by:
akansha
ghatge

