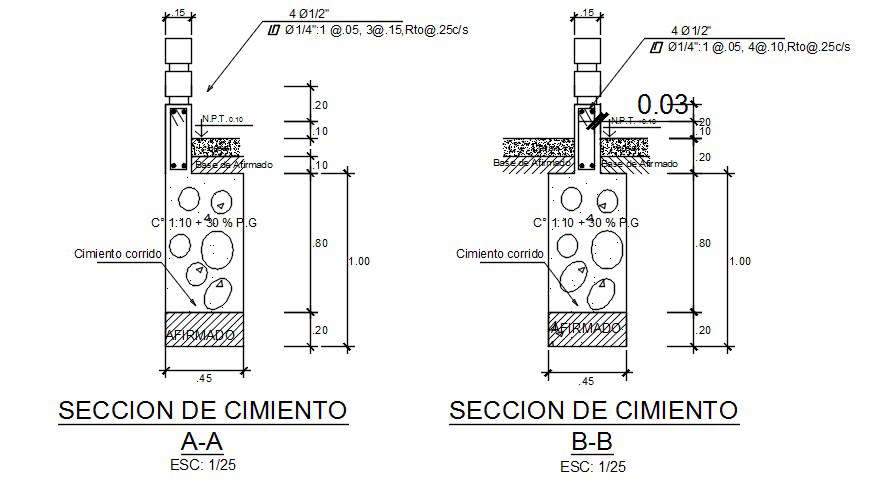
Column foundation section CAD drawing defined in this file. it shows RCC column, thick floor finish, plain concrete base, damp proof membrane 50mm blinding, 200mm hardcore, and well-compacted earth/soil. this can be used by architects. Thank you for downloading the AutoCAD file and other CAD programs from our website.