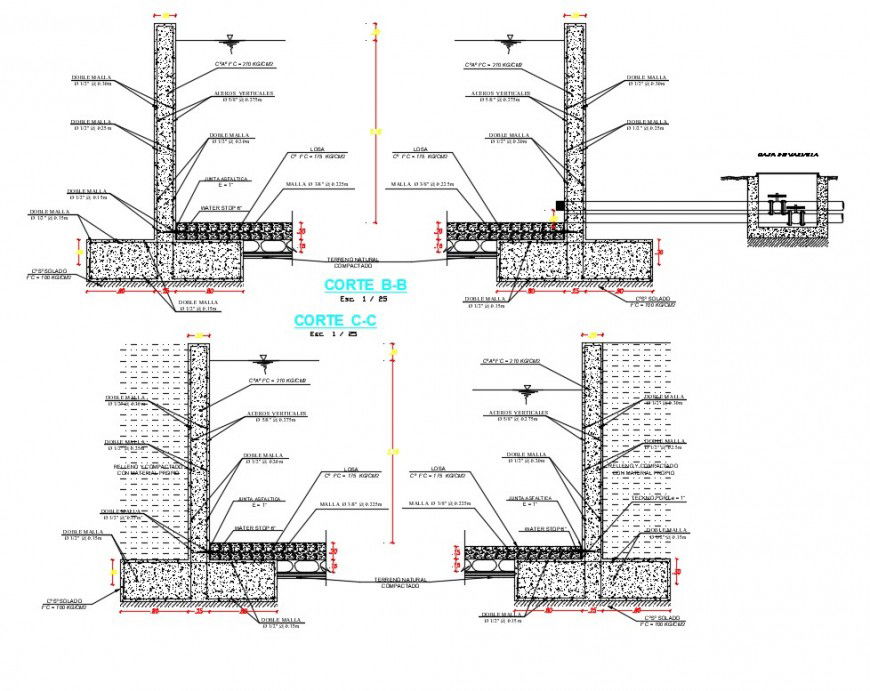Reservoir foundation section plan layout file
Description
Reservoir foundation section plan layout file, dimension detail, naming detail, concrete mortar detail, water flow detail, reinforcement detail, bolt nut detail, section B-B’ detail, section C-C’ detail, scale 1:25 detail, etc.
Uploaded by:
Eiz
Luna

