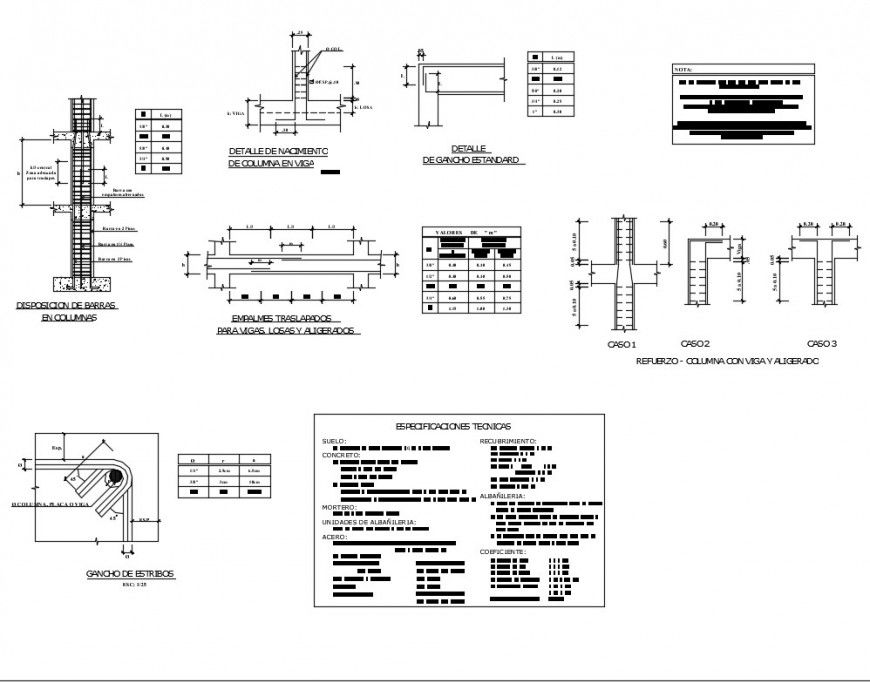Foundations structures section plan layout file
Description
Foundations structures section plan layout file, table specification detail, dimension detail, naming detail, anchor detail, reinforcement detail, bolt nut detail, hidden lien detail, etc.
Uploaded by:
Eiz
Luna

