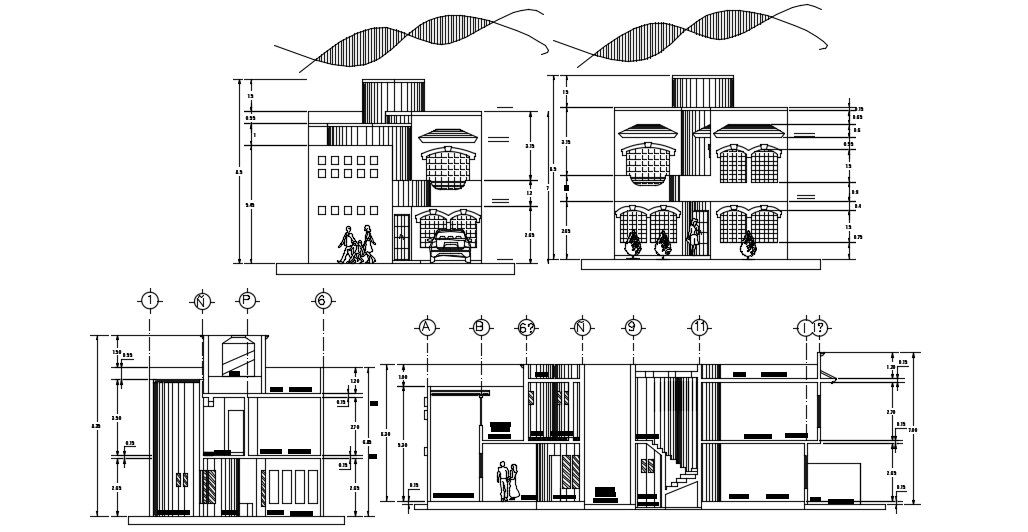Bungalow Design Elevation And Section With Level AutoCAD File Free
Description
Bungalow Design Elevation And Section With Level AutoCAD File Free; detail of bungalow section and elevation includes all kind of detail CAD File Free
Uploaded by:
Rashmi
Solanki
