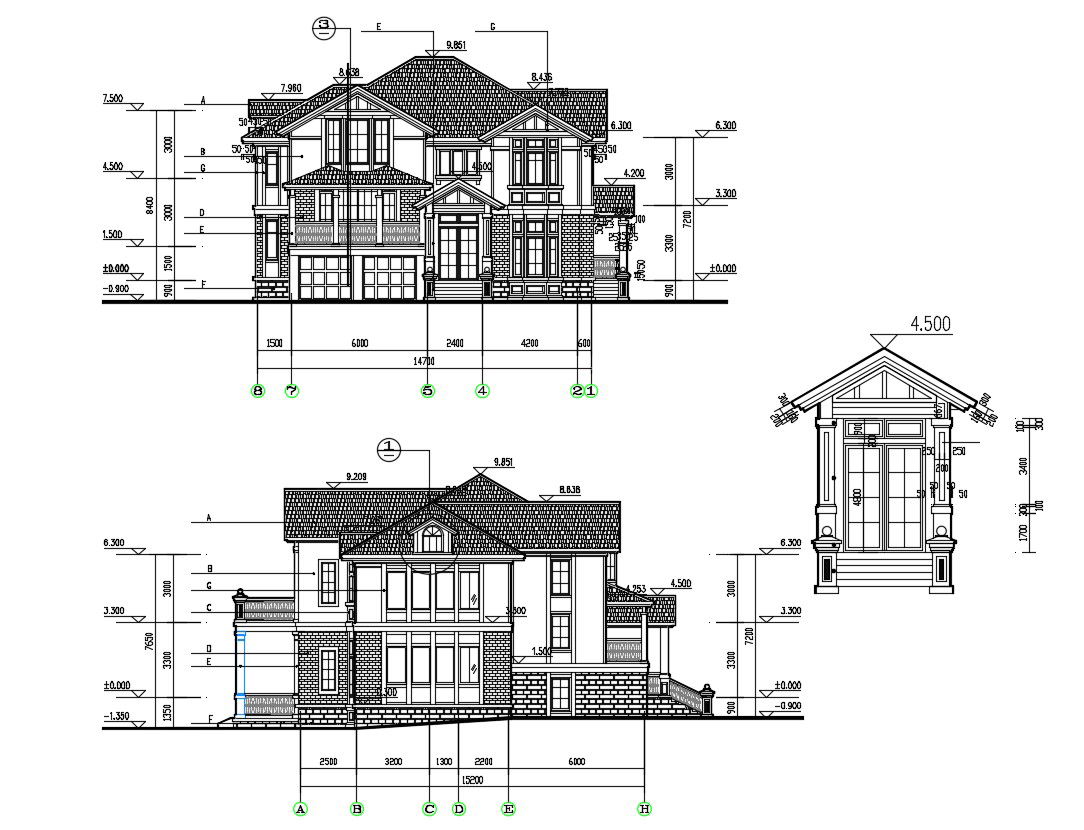House Elevation With Dimensions
Description
House Elevation With Dimensions in AutoCAD file; The architecture residence house building elevation design with dimension detail and beautiful traditional entrance door which makes improve CAD presentation.
Uploaded by:
