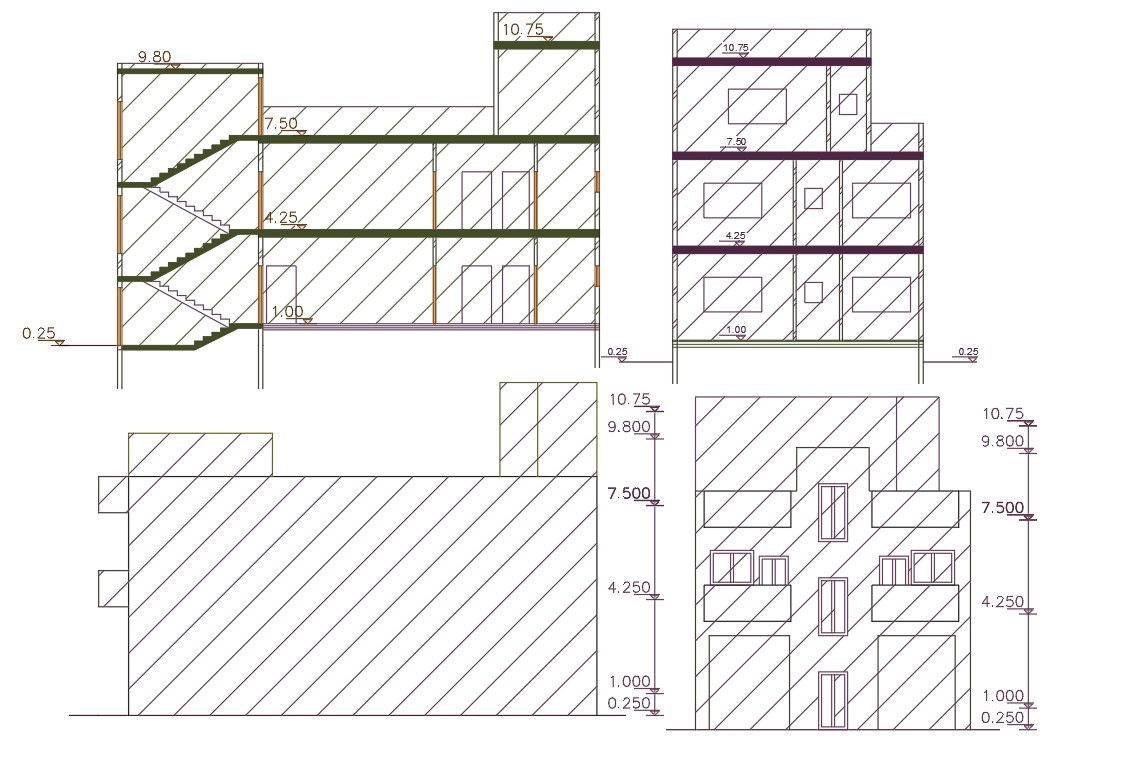1500 Sq Ft House Building Design DWG File
Description
30 by 55 feet plot size for 3 bedrooms house building front and side view sectional elevation design with dimension detail. download 1500 square feet house building design with 2 storey floor level detail DWG file.
Uploaded by:

