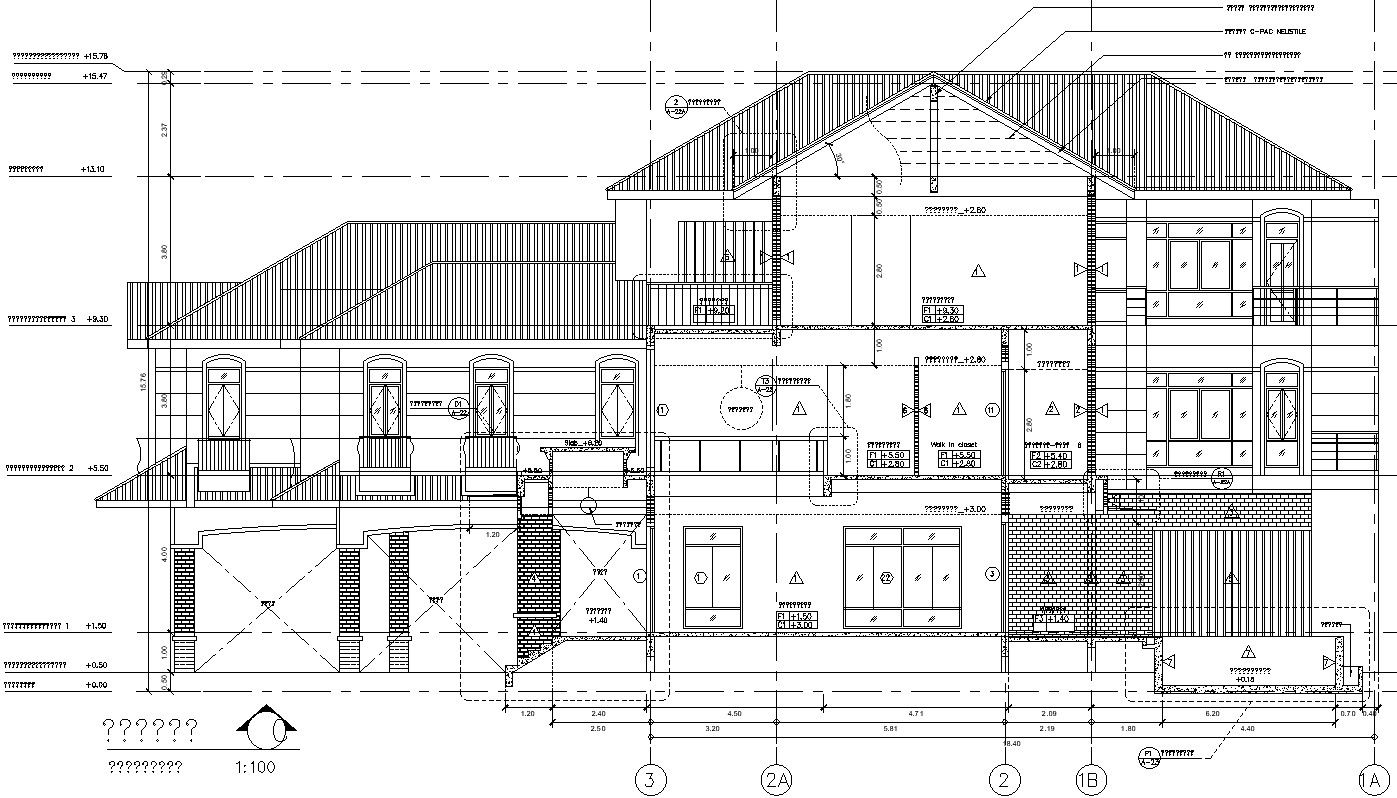Left side exterior elevation of 2 story bungalow with detail dimension in AutoCAD, dwg file.
Description
This Architectural Drawing is AutoCAD 2d drawing of Left side exterior elevation of 2 story bungalow with detail dimension in AutoCAD, dwg file. Exterior elevations are the views of the various sides of a building from different angles. Often the architect identifies the view by the direction it faces. Elevation drawings are a specific type of drawing architects use to illustrate a building or portion of a building. An Elevation is drawn from a vertical plane looking straight on to a building facade or interior surface. This is as if you directly in front of a building and looked straight at it. For more details and information download the drawing file.

Uploaded by:
Eiz
Luna
