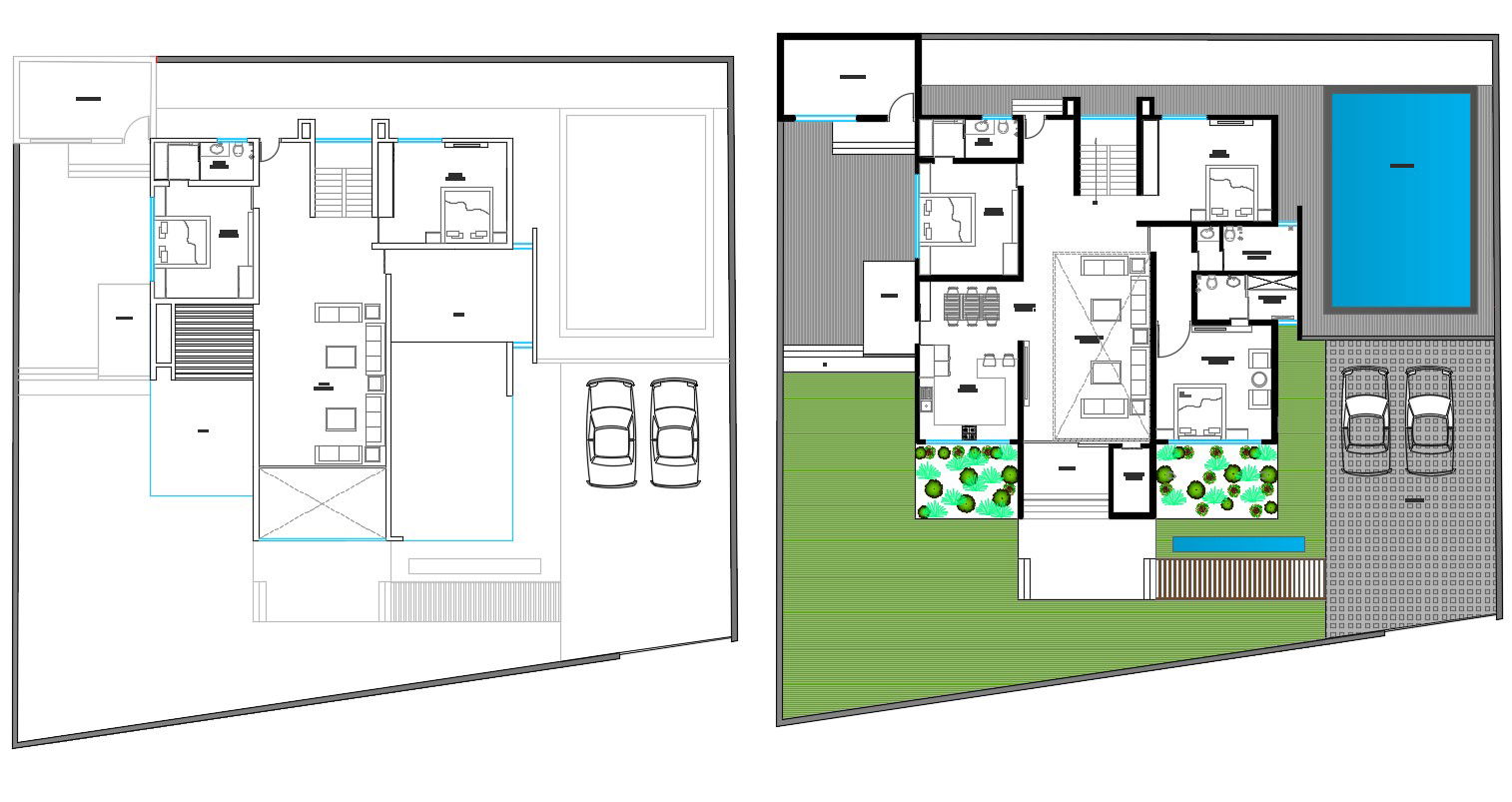Modern Bungalow Layout Plan With Swimming Pool And Garden Design DWG File
Description
Modern Bungalow Layout Plan With Swimming Pool And Garden Design DWG File; the architecture modern bungalow ground floor plan and first-floor plan CAD drawing shows swimming pool, modular kitchen, drawing room, living area, dining area, 5 bedrooms, servant quarter, garden, and car parking area. download AutoCAD file of the modern bungalow project and use this idea for your new project.
Uploaded by:
