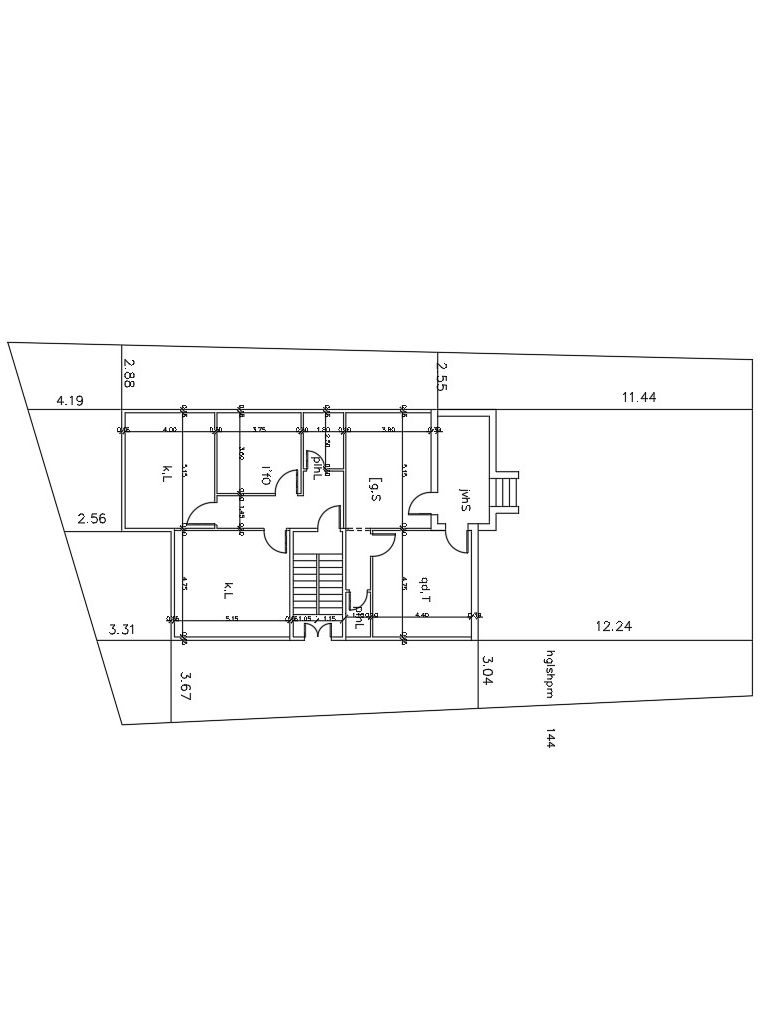2 BHK House Master Plan Design AutoCAD Drawing
Description
The architecture AutoCAD house master plan design includes 2 bedrooms is on the ground floor with kitchen drawing and living room with dimension detail. download Architecture house master plan design DWG file.
Uploaded by:
