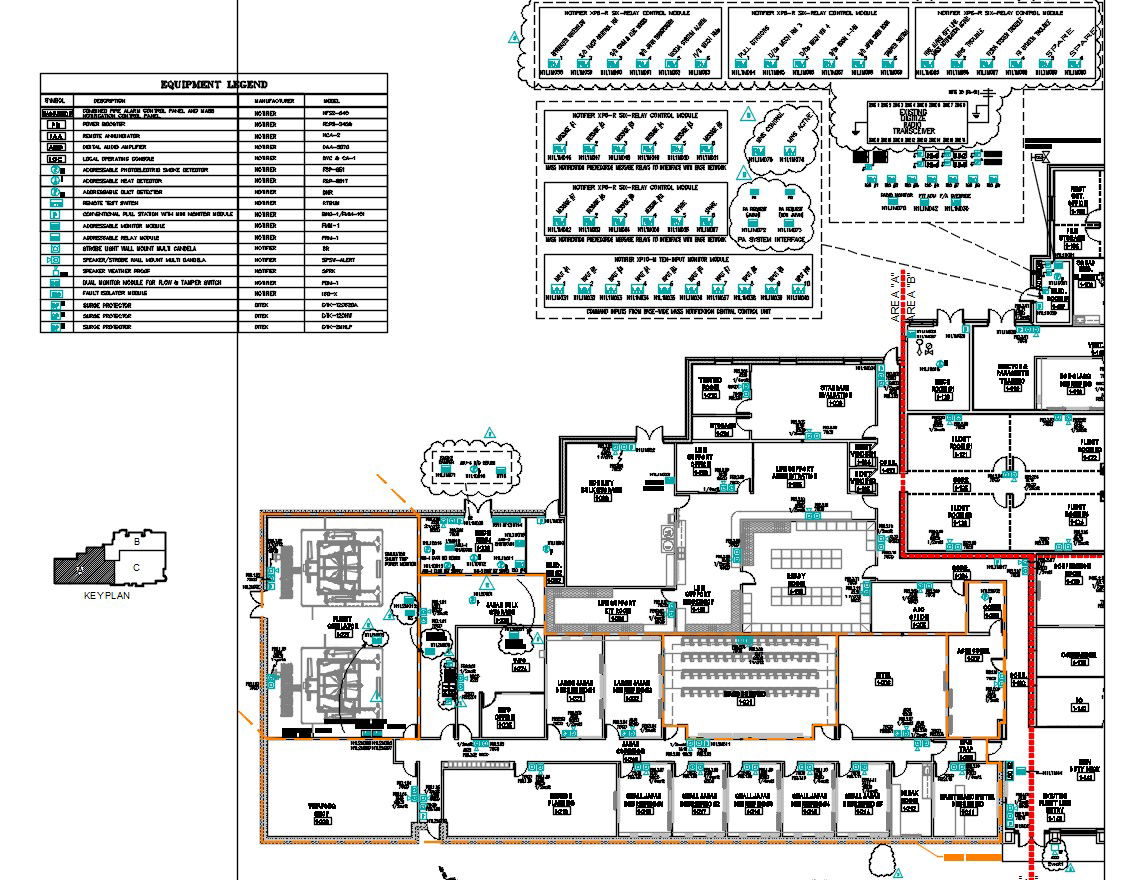Fire Alarm Mass Notification System DWG File
Description
Fire Alarm Mass Notification System DWG File; the architecture harb building fire alarm mass notification system area floor plan and all description detail for understanding the CAD drawing.
Uploaded by:

