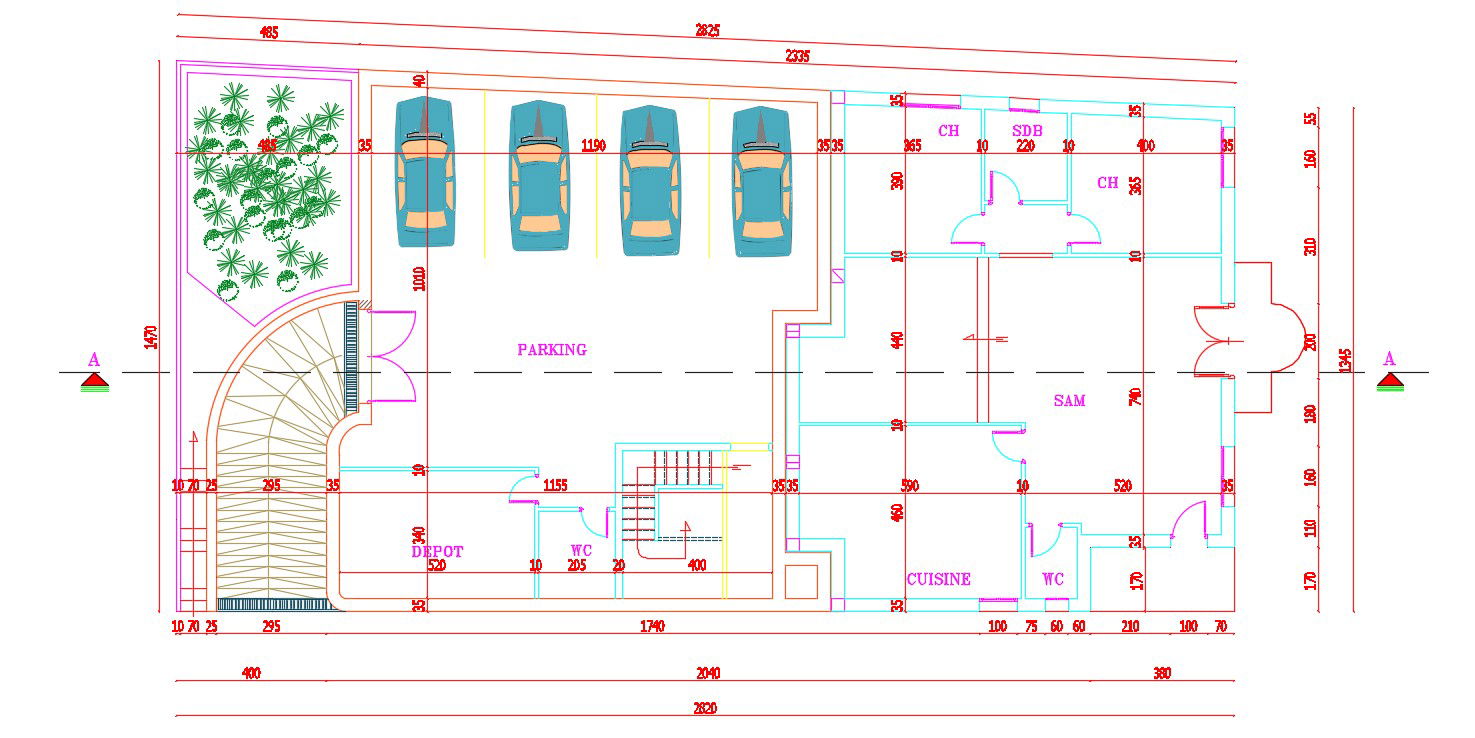Commercial Store Design Architecture Plan
Description
CAD drawing details of commercial store building plan along with working set dimension, building floor level, ramp design, parking space, compound boundary wall, landscaping unbits, and various other details download the file.

Uploaded by:
akansha
ghatge

