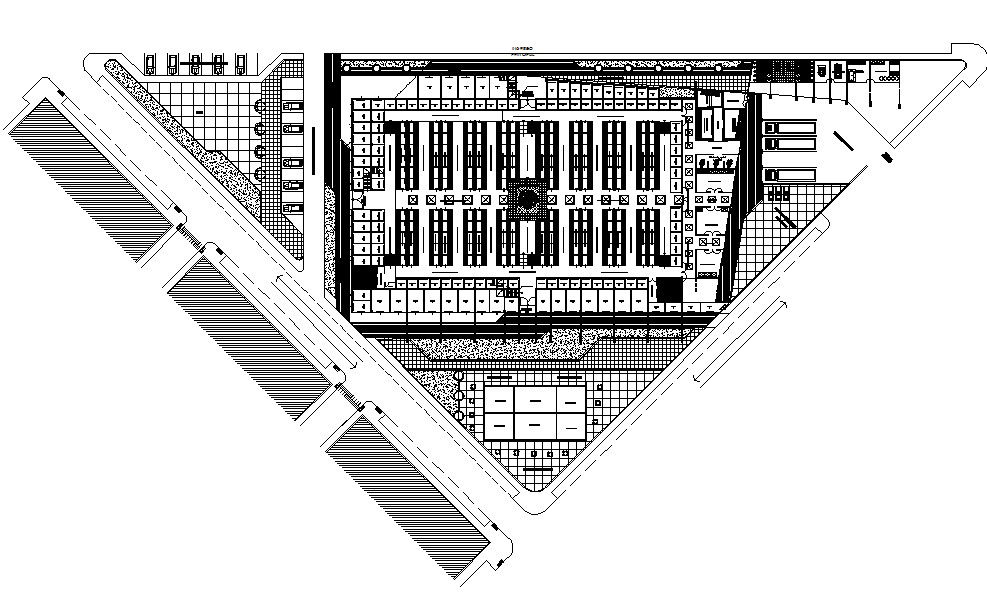Reliance Shopping Mall DWG File
Description
Reliance Shopping Mall DWG File; the shopping mall layout plan includes clothes, security section, vegetable section, fruit section, and herbal section along with the goods transportations department.
Uploaded by:

