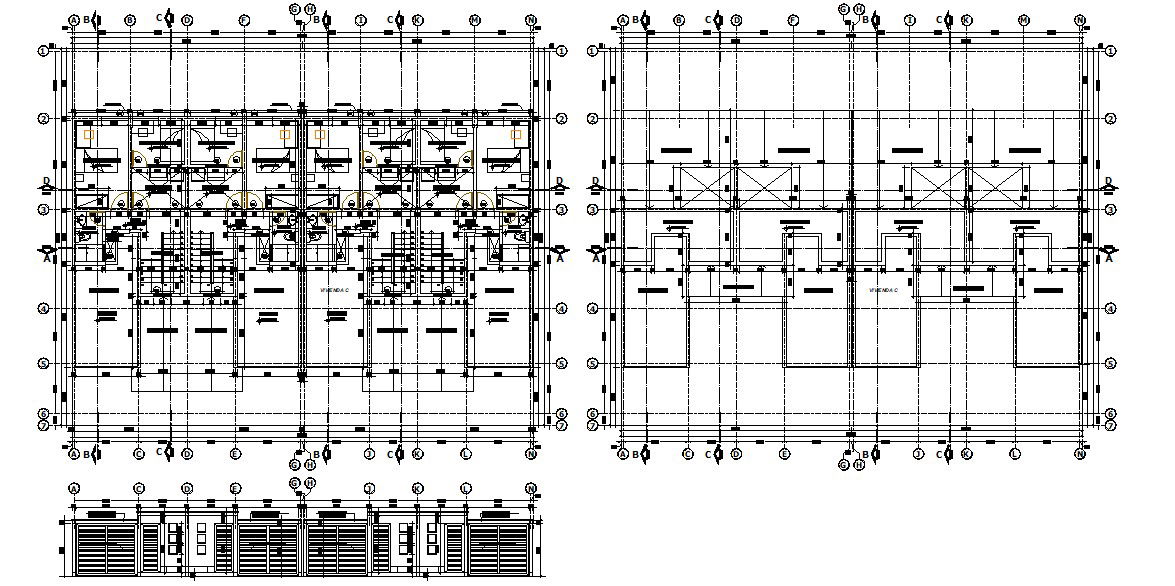Download Apartment Floor Plan CAD drawing
Description
2d CAD drawing details of residential apartment that shows working set dimension details, furniture blocks details, section line, staircase, and various other details download file for free.

Uploaded by:
akansha
ghatge

