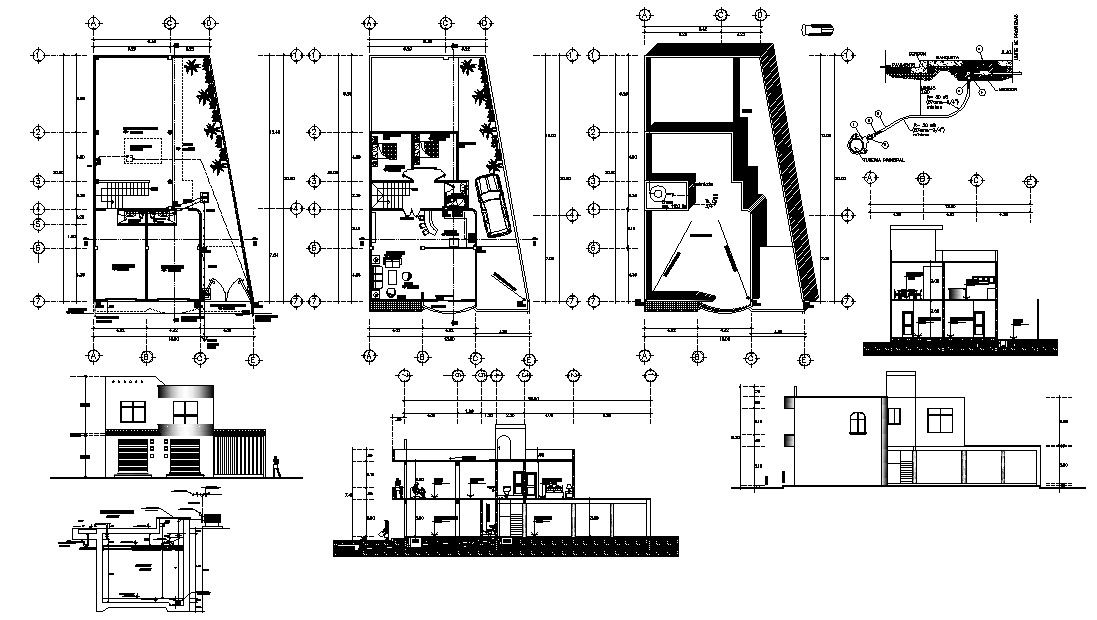Mansion House Design Project CAD Drawing
Description
CAD Design of a residential bungalow that shows bungalow different sides of elevation, section drawing, furniture layout details, floor level, working set dimension, and various other details download the file for the detailed work plan.

Uploaded by:
akansha
ghatge
