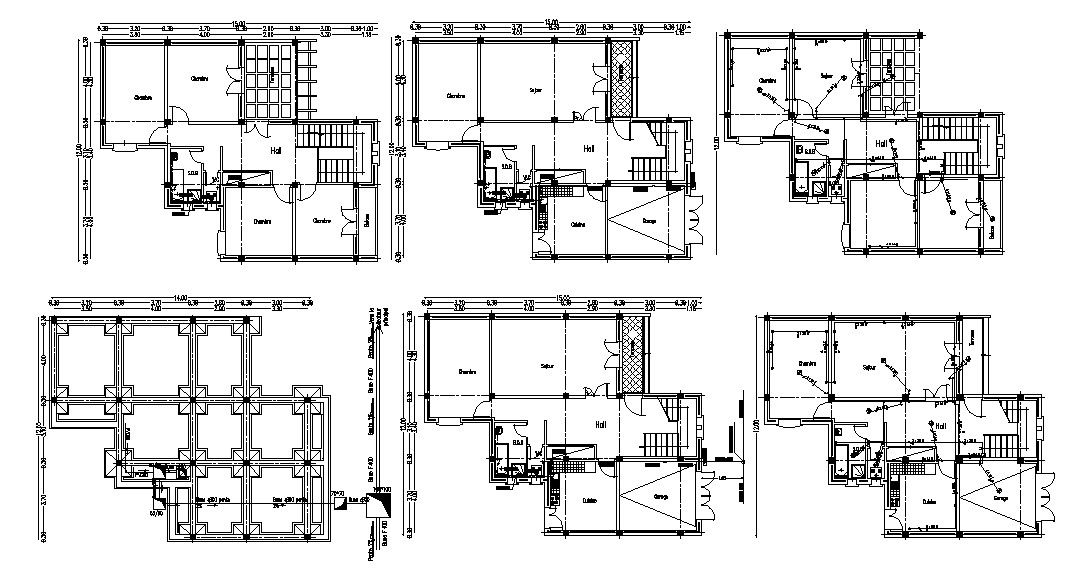Apartment design 2d Layout Floor Plan
Description
CAD drawing details of residential apartment design that shows column footing plan details of the building, room details, working set dimension, section line, and various other details download file for free.

Uploaded by:
akansha
ghatge
