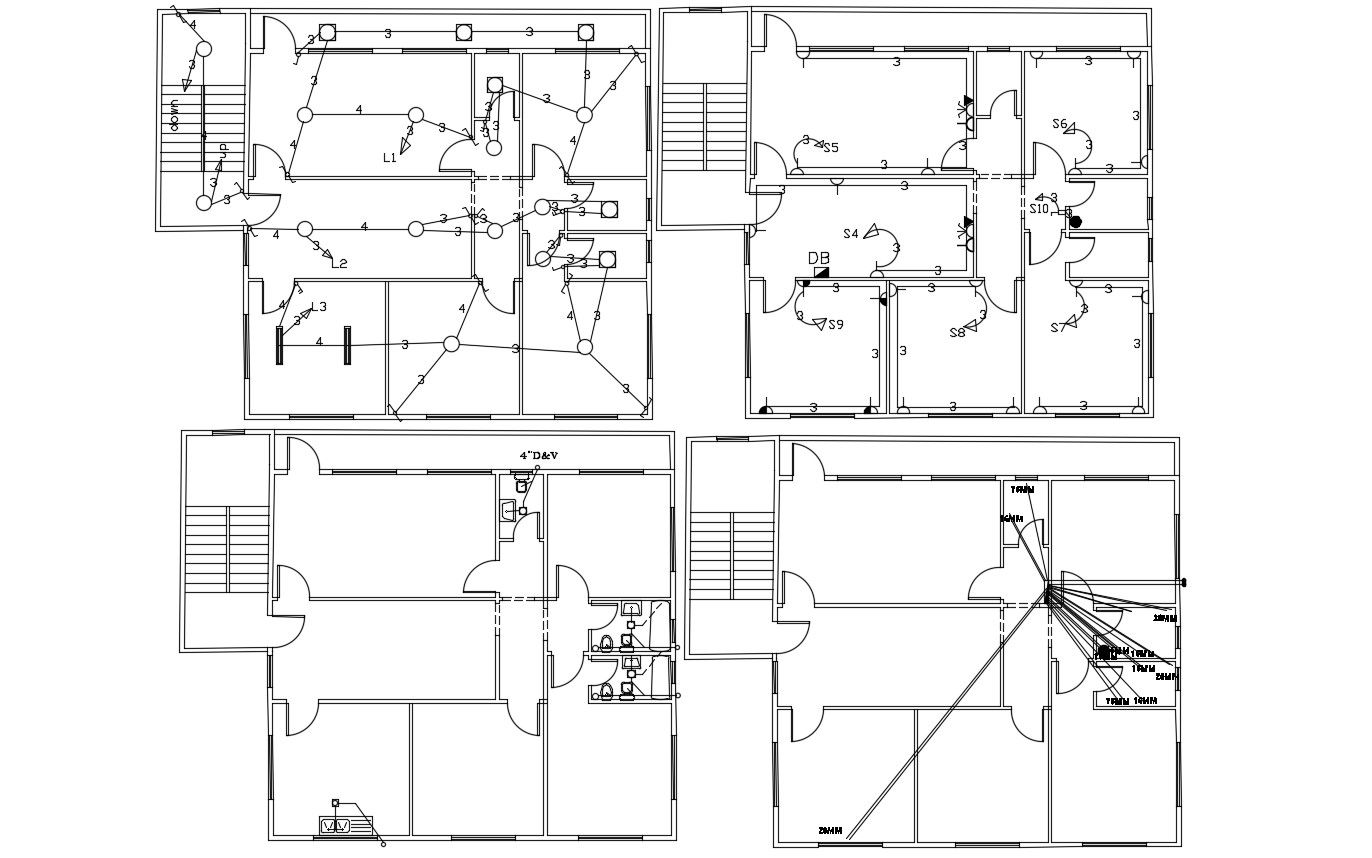Apartment Design And Plumbing Electrical Layout Plan
Description
this is the drawing of flat building includes toilet and kitchen plumbing layout plan, electrical layout plan, and much more other details related to building.
Uploaded by:
Rashmi
Solanki
