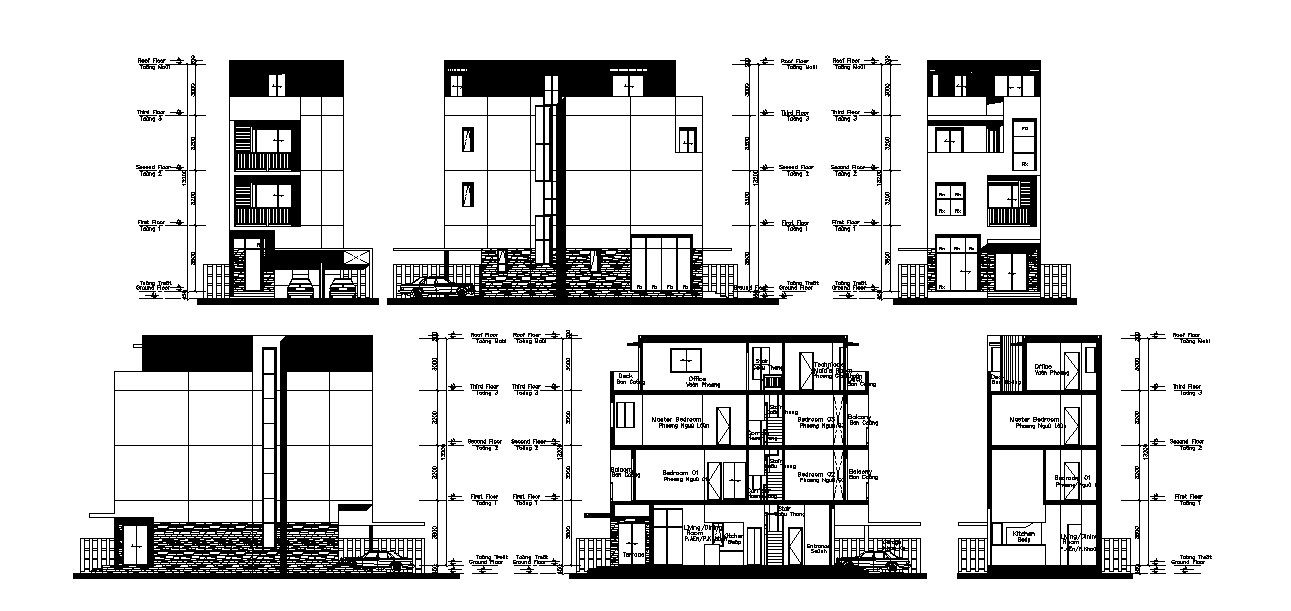Sectional elevation of residential apartment in autocad
Description
Sectional elevation of residential apartment in autocad it include front facade,side elevation,rear elevation,it also include floor level,doors,windows,terrace level,etc
Uploaded by:
K.H.J
Jani

