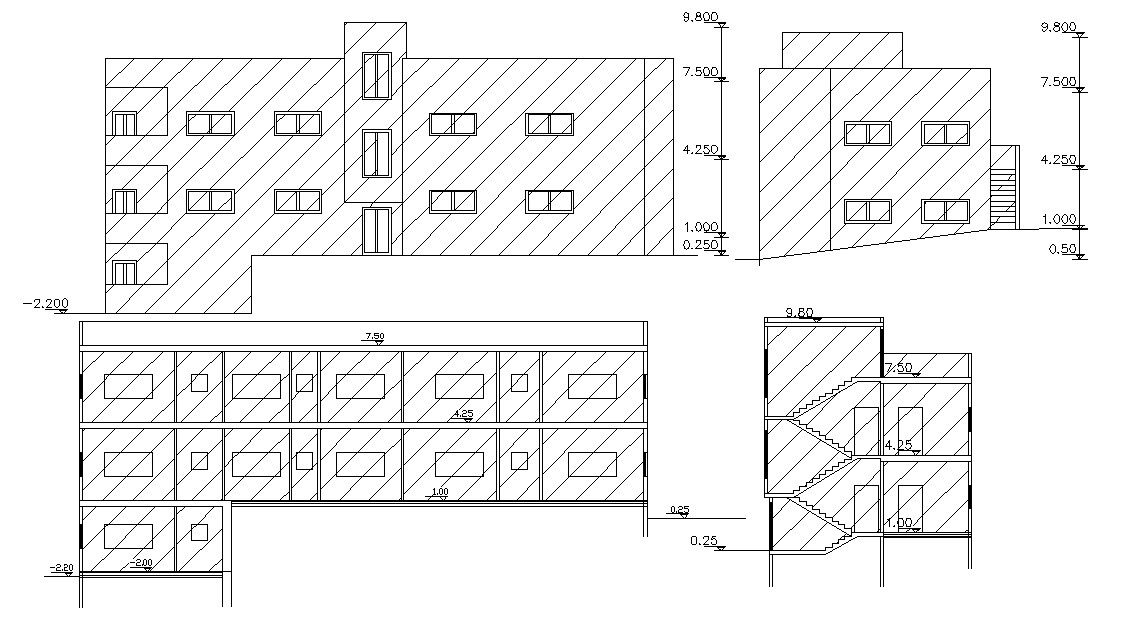Multi-Storey Apartment Sectional Elevation CAD Drawing
Description
2d CAD drawing details of residential apartment different sides of elevation and sectional design that shows apartmnet floor level, staircase, leveling details, and various other units details download AutoCAD file for free.

Uploaded by:
akansha
ghatge
