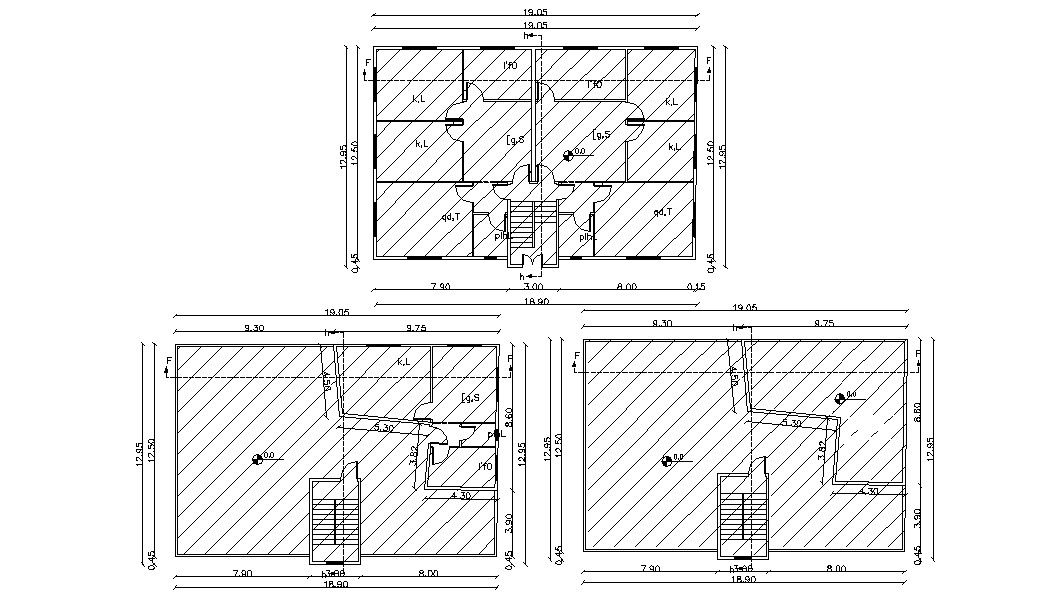42 X 62 Feet 2 BHK House Plan AutoCAD File
Description
2d CAD drawing of residence house 2 BHK floor plan design with 2 unit on the cluster floor plan. download DWG file of 42 X 62 feet plot size apartment plan with dimension detail DWG file.
Uploaded by:
