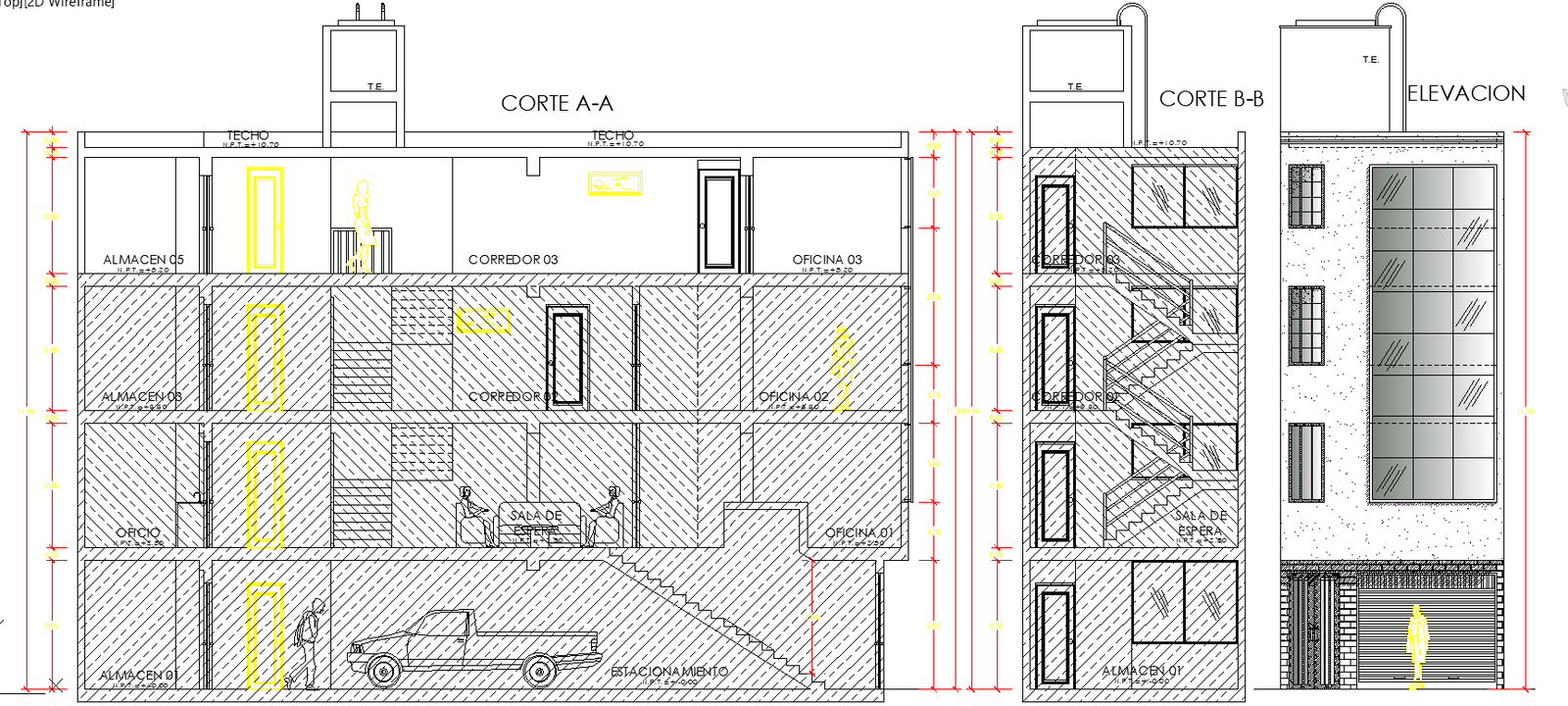3 BHK Apartment Layout DWG with 4 Floor Plans and 14m Elevation Design
Description
This AutoCAD DWG file provides a full architectural layout for a 1 BHK, 2 BHK and 3 BHK apartment project, designed with clearly marked dimensions ranging from 3.2m to 4.0m in room width and approximately 2.8m to 3.5m in corridor and utility spans. The drawing includes detailed plans for blocks A, B, C, D and E, showcasing all floor layouts along with structural placements, staircase positioning, duct allocation and lift core arrangements. Each level is carefully divided into functional zones including bedrooms, living areas, kitchens, balconies and sanitary spaces, making it ideal for accuracy in residential project planning.
The elevation section illustrates a multi-storey façade design rising nearly 12m to 14m in height, defining window alignment, ventilation shafts and exterior wall treatments. Cross-sections further highlight the building’s vertical circulation, slab thickness distribution and material hatch patterns used for masonry and reinforced concrete. This DWG is suitable for architects, civil engineers, interior designers and builders who require precise apartment floor detailing and elevation clarity. It offers an efficient reference for modern apartment development, construction documentation and visual coordination for multi-unit residential designs.

Uploaded by:
Jafania
Waxy
