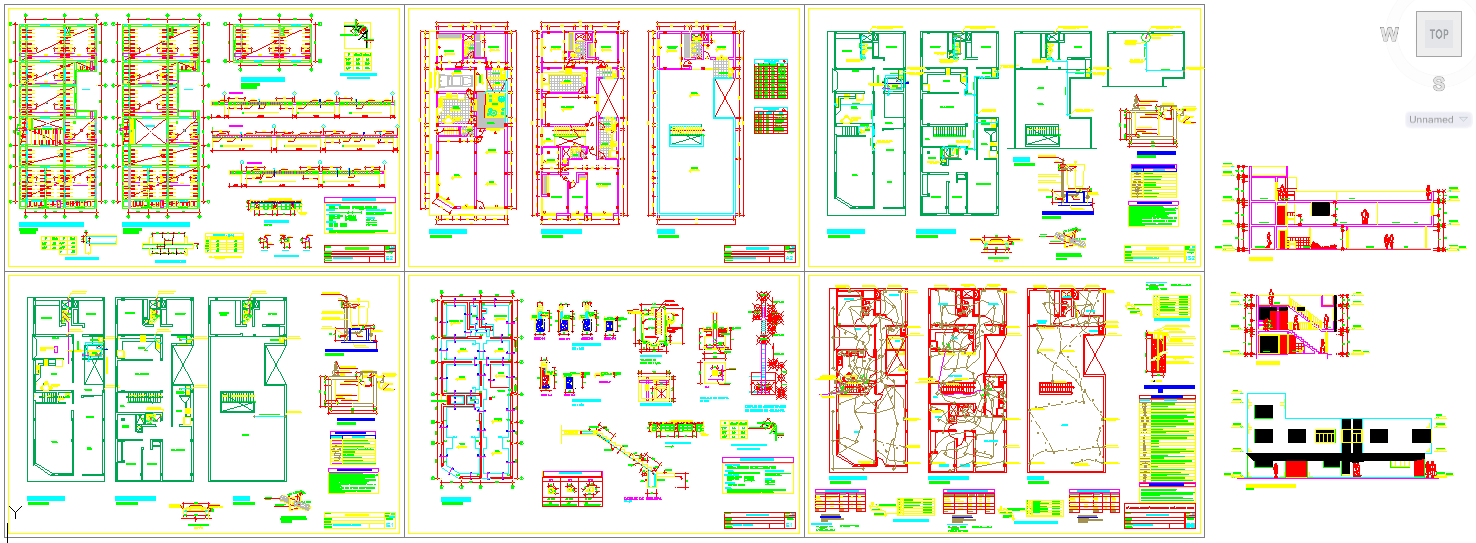Modern Apartment Building DWG File with Floor Plans and Elevation
Description
This apartment building DWG file presents a detailed architectural layout designed for modern multi-family residential development. The drawing includes floor plans for multiple levels, detailed sections, and elevation views that capture the full building structure. Each floor plan is organized for efficient space utilization, featuring bedrooms, living areas, kitchens, and circulation corridors. The file also includes reinforcement details, structural layouts, and connection points, ensuring both accuracy and safety in construction planning.
This DWG design serves as a complete resource for architects, civil engineers, and builders working on urban apartment projects. It demonstrates contemporary architectural concepts with a strong focus on practicality and comfort. The file provides clear AutoCAD layering for structural, plumbing, and electrical elements, helping professionals adapt it for various site conditions. With its precise detailing, this apartment building DWG plan is an excellent example of efficient residential design suited for modern city living. It combines aesthetic appeal with construction-ready documentation for seamless project execution.

Uploaded by:
Jafania
Waxy
