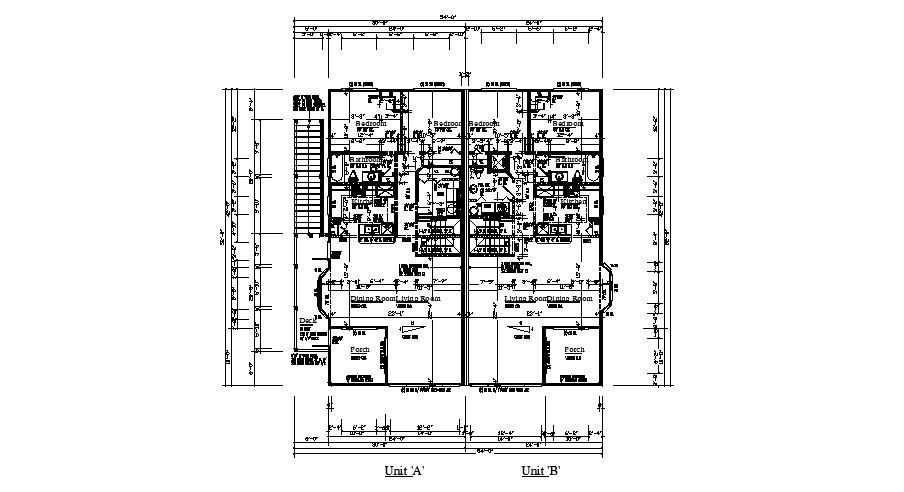Modern Apartment Floor Plan In DWG File
Description
Modern Apartment Floor Plan In DWG File which includes detail of the living room, bedroom, kitchen with dining area, bathroom. It also gives detail of porch, detail of staircase.

Uploaded by:
Eiz
Luna
