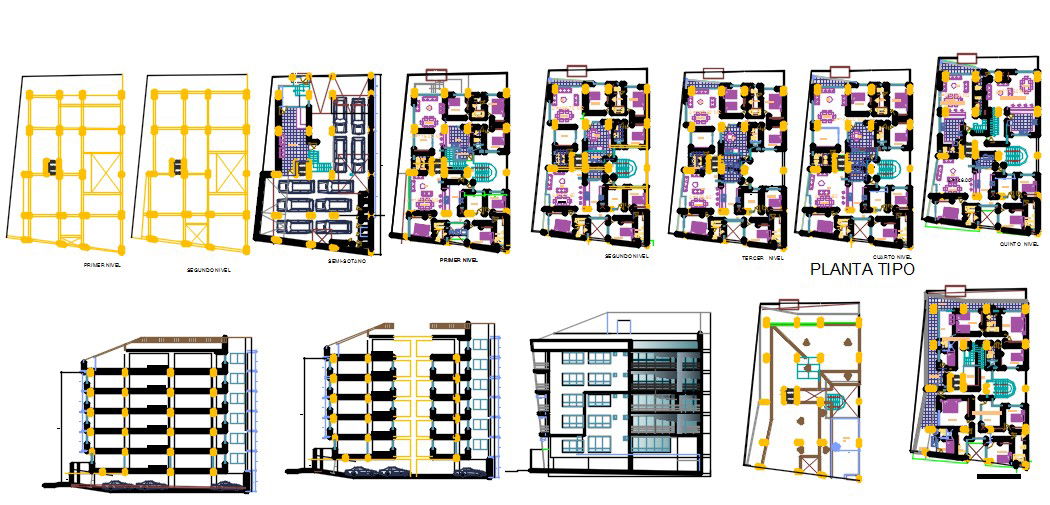Apartment building housing
Description
Here is the autocad dwg of apartment building housing with its detail civil plan,furniture layout ,proposed layout plan of the building,design elevations of the facade,sectional elevations of the building.
Uploaded by:
apurva
munet
