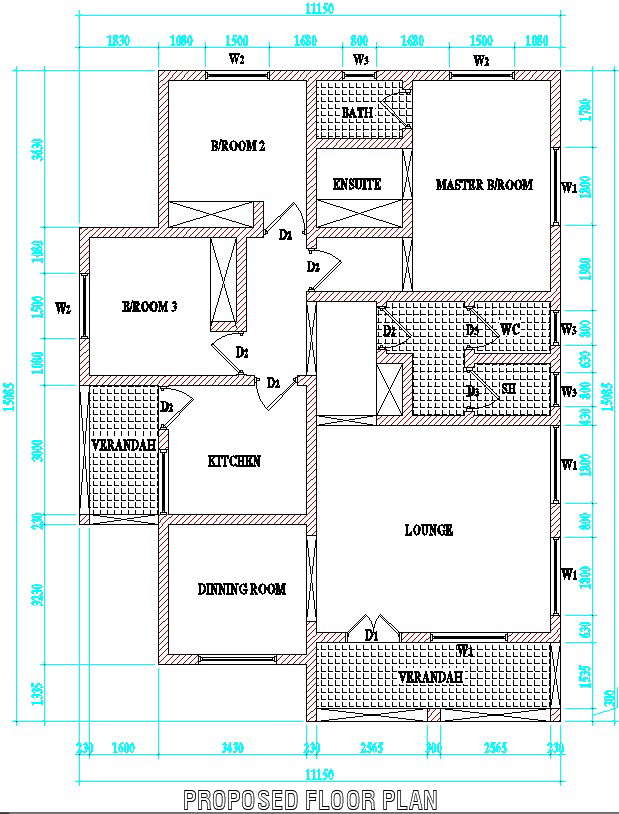
Here floor plan details including veranda , lounge , dining room , room ,master-room , store room attached toilet and bathroom Floor plans are usually drawn to scale and will indicate room types, room sizes, and wall lengths. They may also show furniture layouts and include outdoor areas. Illustrate home and property layouts. The floor plan dimensions between walls appear in metric or imperial, as set up in your profile. The area calculation updates automatically, directly on the floor plan and on the recap table showing the area of the design per room and for the overall design. A floor plan is a scaled diagram of a room or building viewed from above. The floor plan may depict an entire building, one floor of a building, or a single room. It may also include measurements, furniture, appliances, or anything else necessary to the purpose of the plan. for more details of Floor plan download this file.