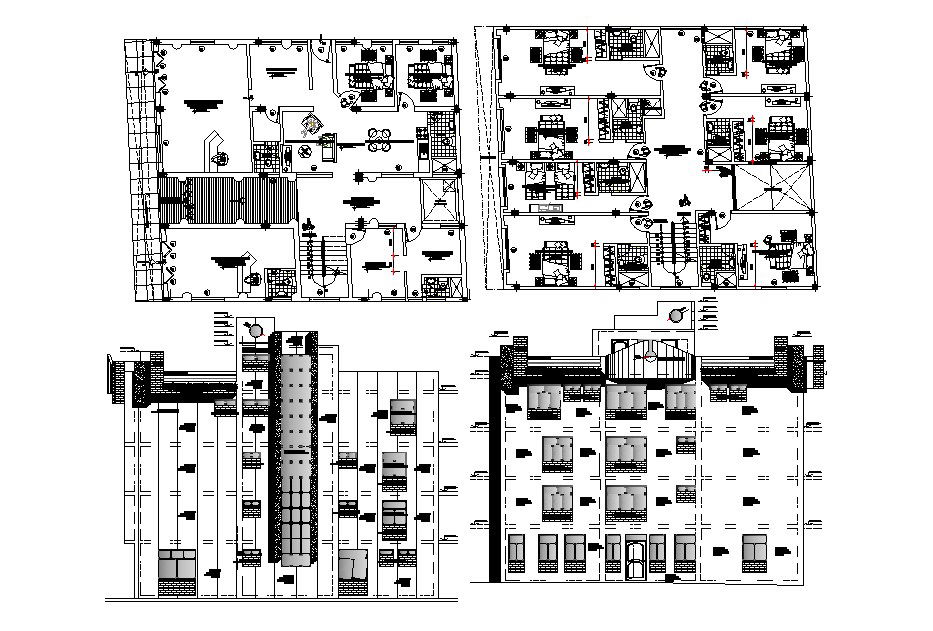Residential apartment in dwg file
Description
Residential apartment in dwg file it includes ground floor layout, first-floor layout, front facade, rear elevation it also includes kitchen, drawing room,dining room, bedrooms, toilets, bathroom, parking area,etc
Uploaded by:
K.H.J
Jani

