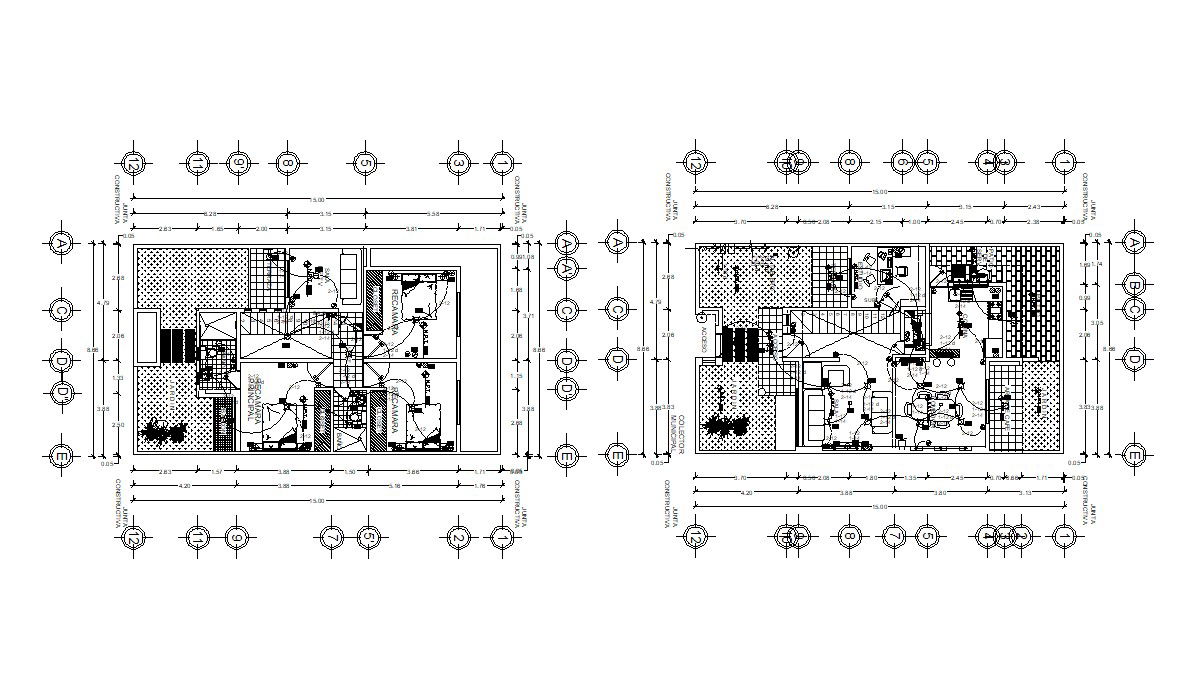3 BHK Home Wiring Plan Architecture CAD Drawing
Description
Electrical wiring plan details in a residential bungalow that shows electrical wiring details, fuse circuits details, switches panel, and various other details download CAD drawing.

Uploaded by:
akansha
ghatge
