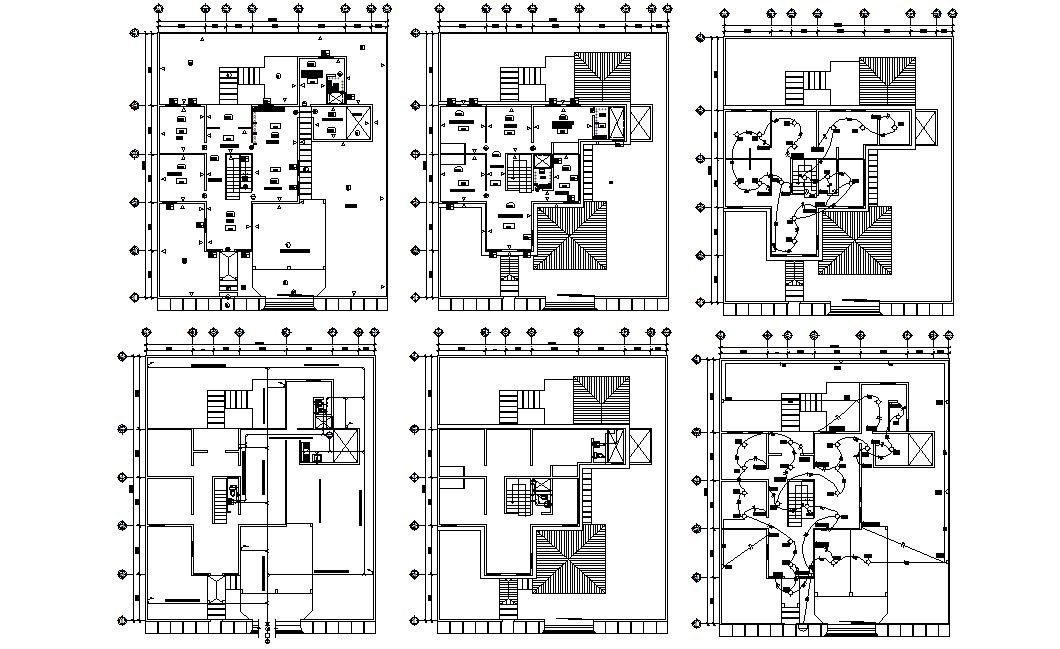Residence Bungalow Design Architecture plan
Description
2d CAD drawing details of bungalow working plan design along with dimension working set, floor level, electrical wiring plan, roof design, and various other detailed described drawing download file.

Uploaded by:
akansha
ghatge
