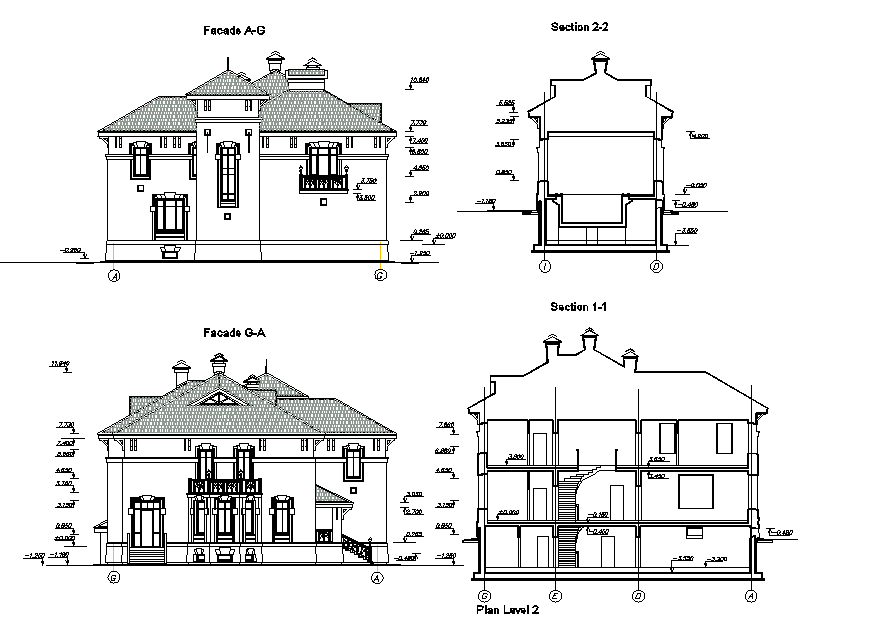Villa elevation details
Description
Villa elevation details,Elevation of a modern bungalow and its interior details dwg file, here there is an elevation of a modern style bungalow and its interior sectional details, staircase design, furniture detailing etc
Uploaded by:

