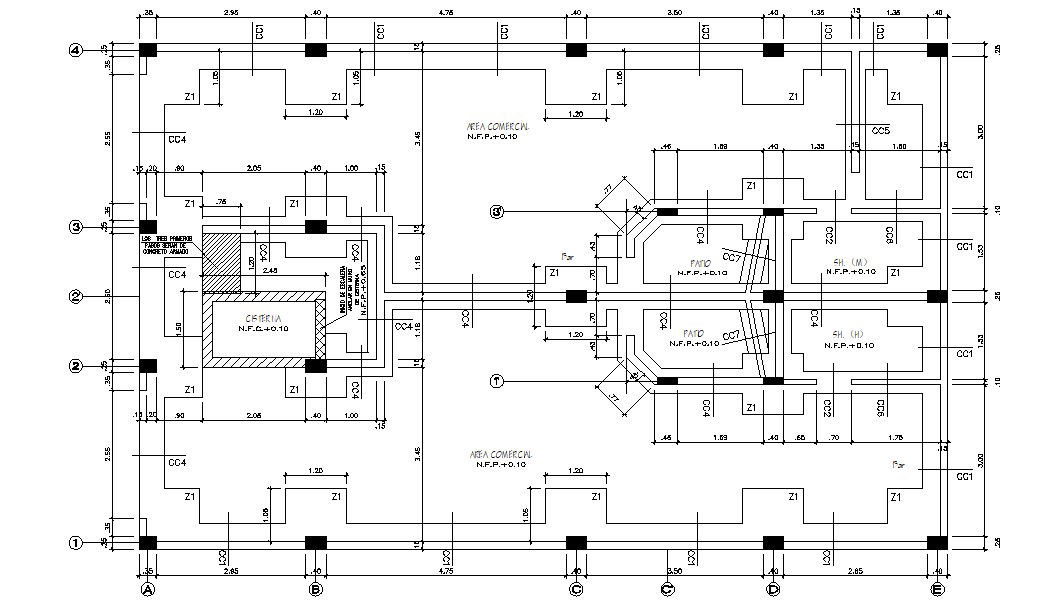Column Plan RCC Structure Design
Description
Column Foundation Plan design that shows column spacing details along with long-short column design, beam structure, dimension set, and various other details download CAD drawing for free.

Uploaded by:
akansha
ghatge

