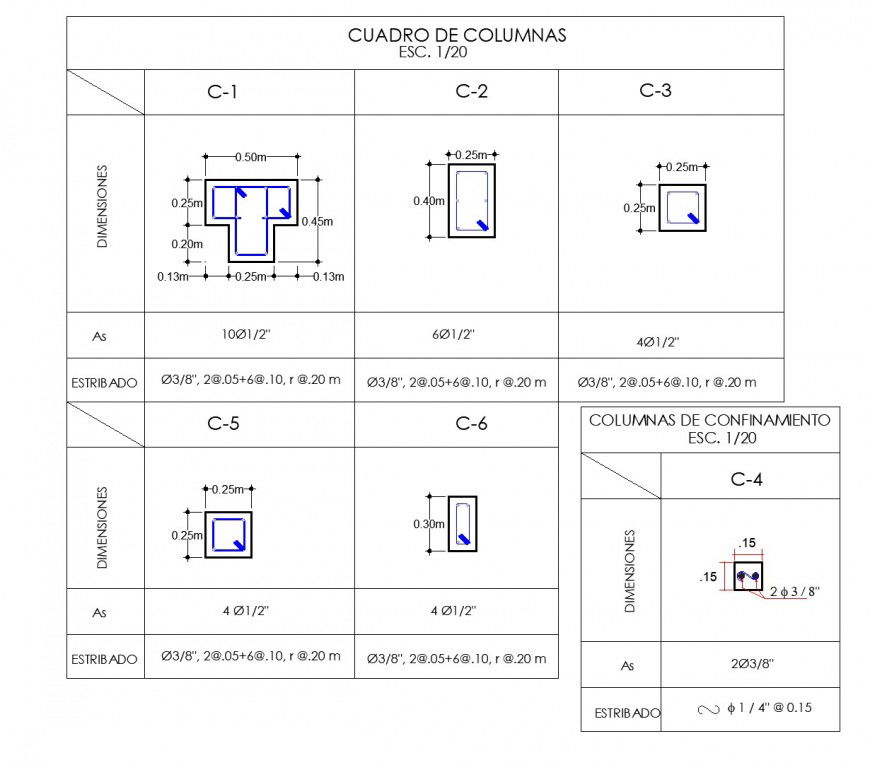Table detail of column autocad file
Description
Table detail of column autocad file, dimension detail, naming detail, different size of column detail, alumina steel different size detail, column and beam joint connection calculation detail, stirrup detail, diameter detail, etc.
Uploaded by:
Eiz
Luna

