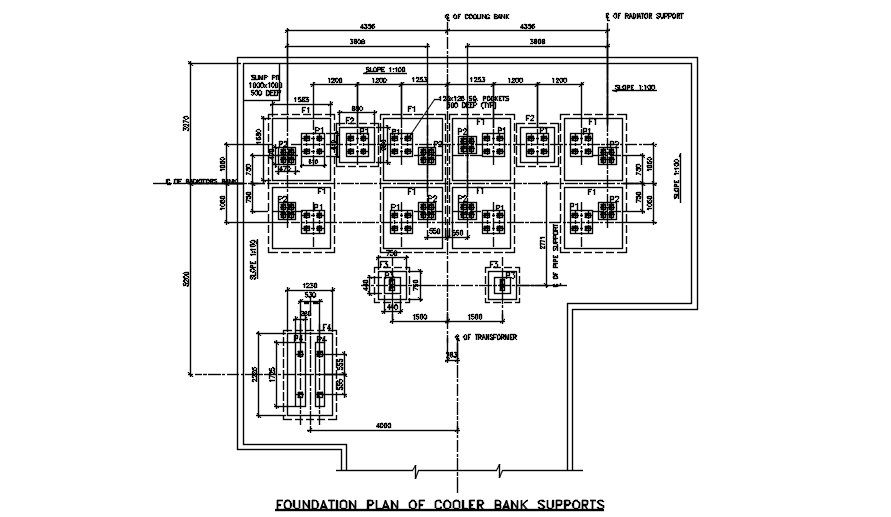Foundation Plan AutoCAD Drawing Download DWG File
Description
The industrial cooler plant construction CAD drawing that shows foundation layout plan with measurement detail. also has pipe transformer and radiator support detail. Thank you for downloading the AutoCAD file and other CAD program from our website.
Uploaded by:

