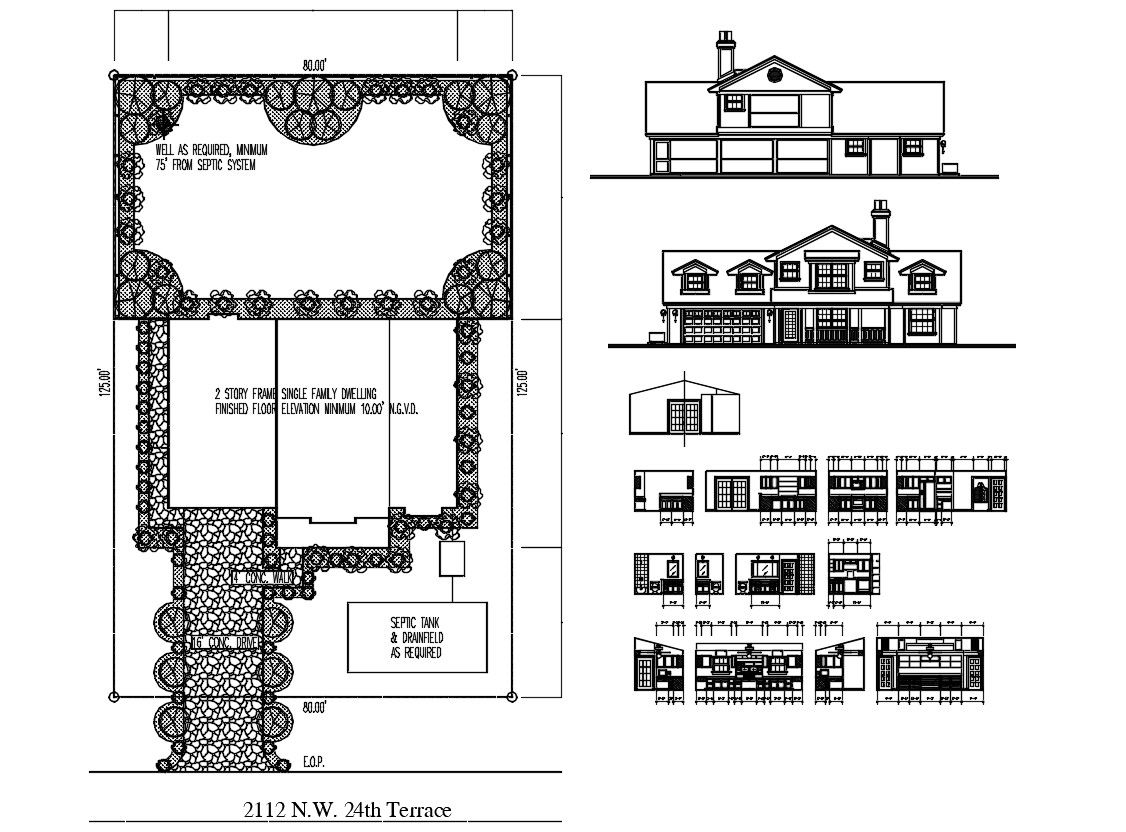Interior House Design AutoCAD File
Description
Interior House Design AutoCAD File; 2d CAD drawing of architecture plot plan with house building elevation design and interior design. download DWG file of house project and use for CAD reference.
Uploaded by:
