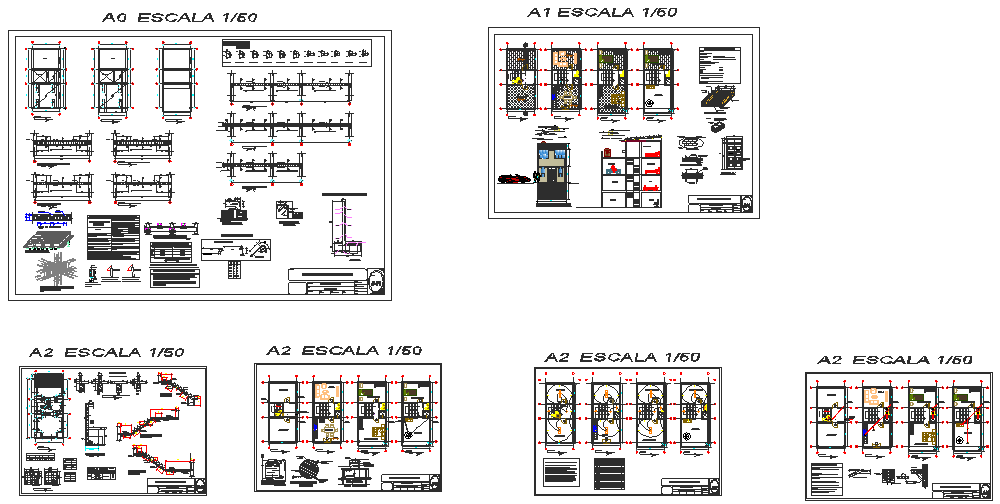Vivienda unifamiliar 3 niveles
Description
Here the autocad drawings of vivienda unifamiliar 3 niveles including floor plans, sections, elevation showing all required data like material description, furniture details,constructional details, different details in 3D view, dimensions in both plan and sections, hatching and rendering is done with relevance to human figures, electricalal plan and working drawings are also done.
Uploaded by:
