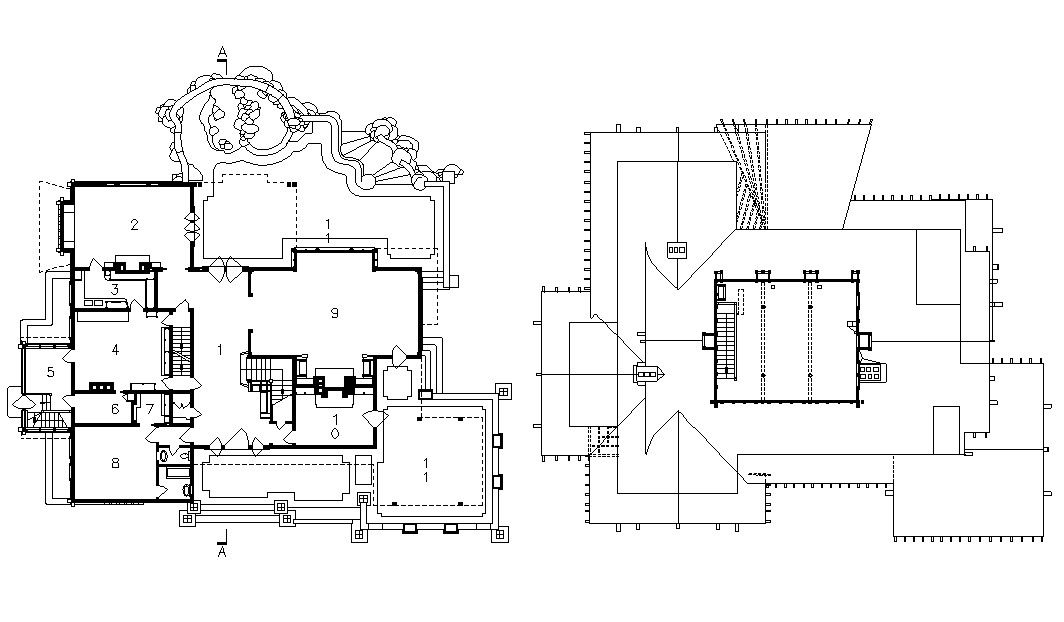Bungalow Design CAD Drawing Plan
Description
2d CAD drawing details of residential bungalow design that shows room details in a bungalow with floor level details,l layout plan details, and various other details download CAD drawing for free.

Uploaded by:
akansha
ghatge
