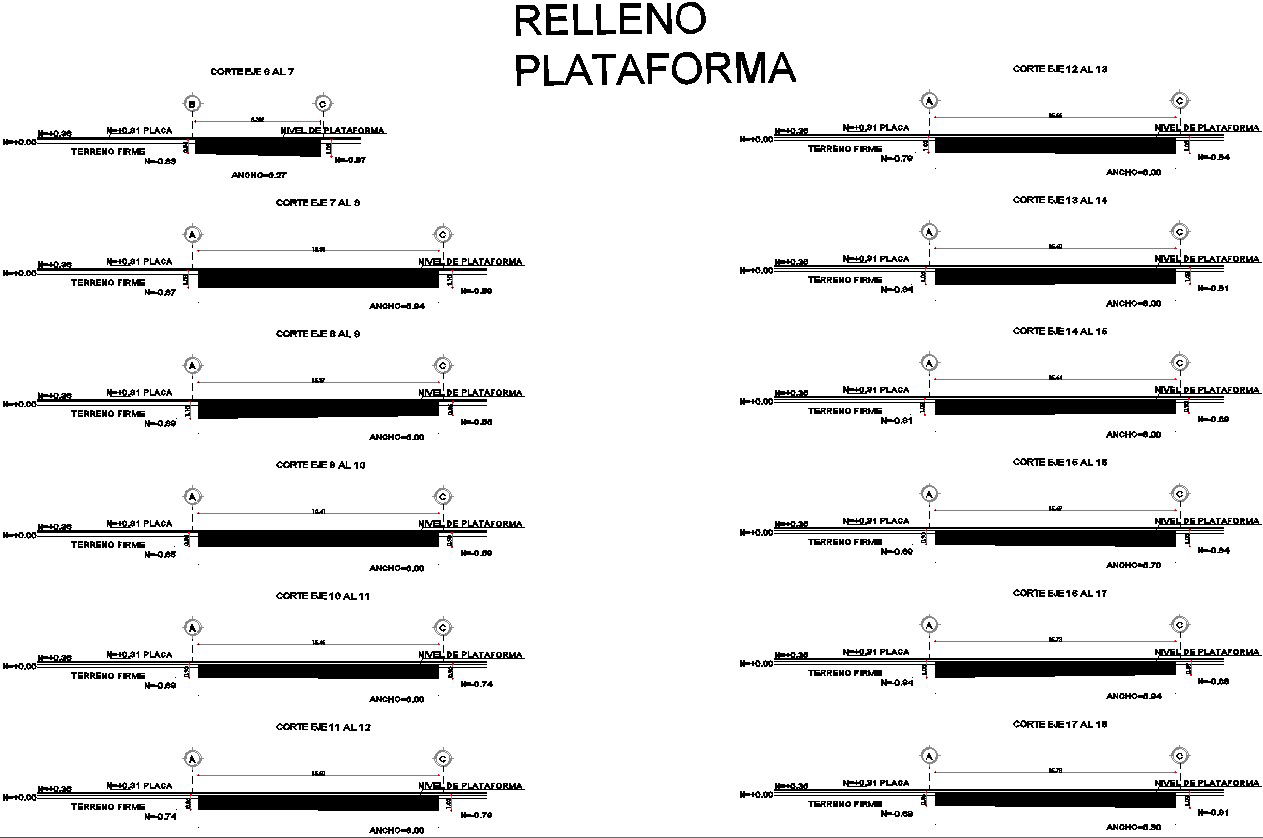Platform filling details AutoCAD file , cad drawing , dwg format
Description
Platform filling details including platform filling and solid ground , and cutting staff in this drawing show different diagram of platform filling details download AutoCAD file , cad drawing , dwg format
Uploaded by:
zalak
prajapati
