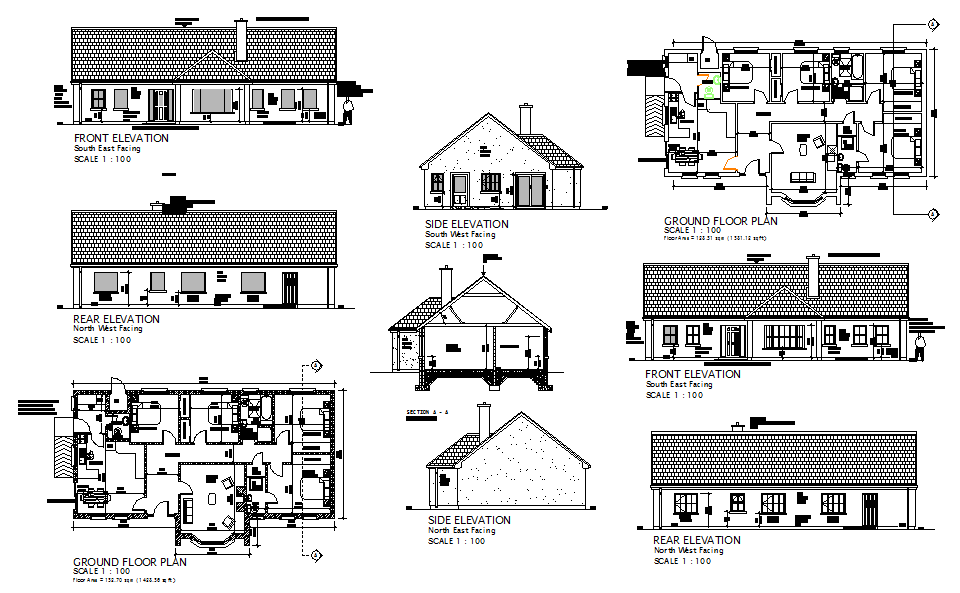House Design
Description
House Design Download file, include presentation plan, elevations, section, electric layout, steel detail, structure detail and all other buzz on residence bungalows projects. House Design Detail, House Design DWG file.

Uploaded by:
john
kelly
