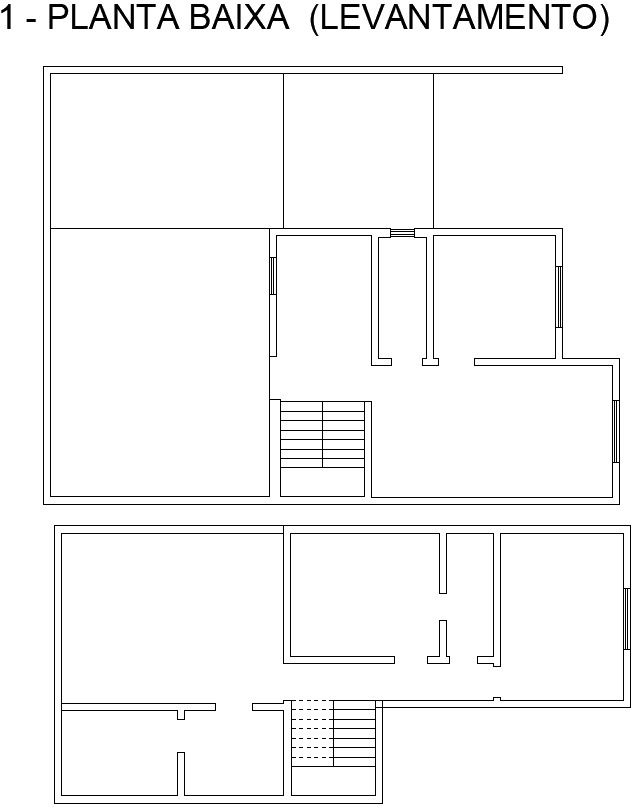Floor plan Survey.
Description
This Architectural Drawing is AutoCAD 2d drawing of Floor plan Survey. A plan is a technical and legal document prepared by a registered cadastral surveyor. A plan is considered current until a new survey has been conducted and registered for the subject lot, and a new title issued. For more details and information download the drawing file.

Uploaded by:
Eiz
Luna

