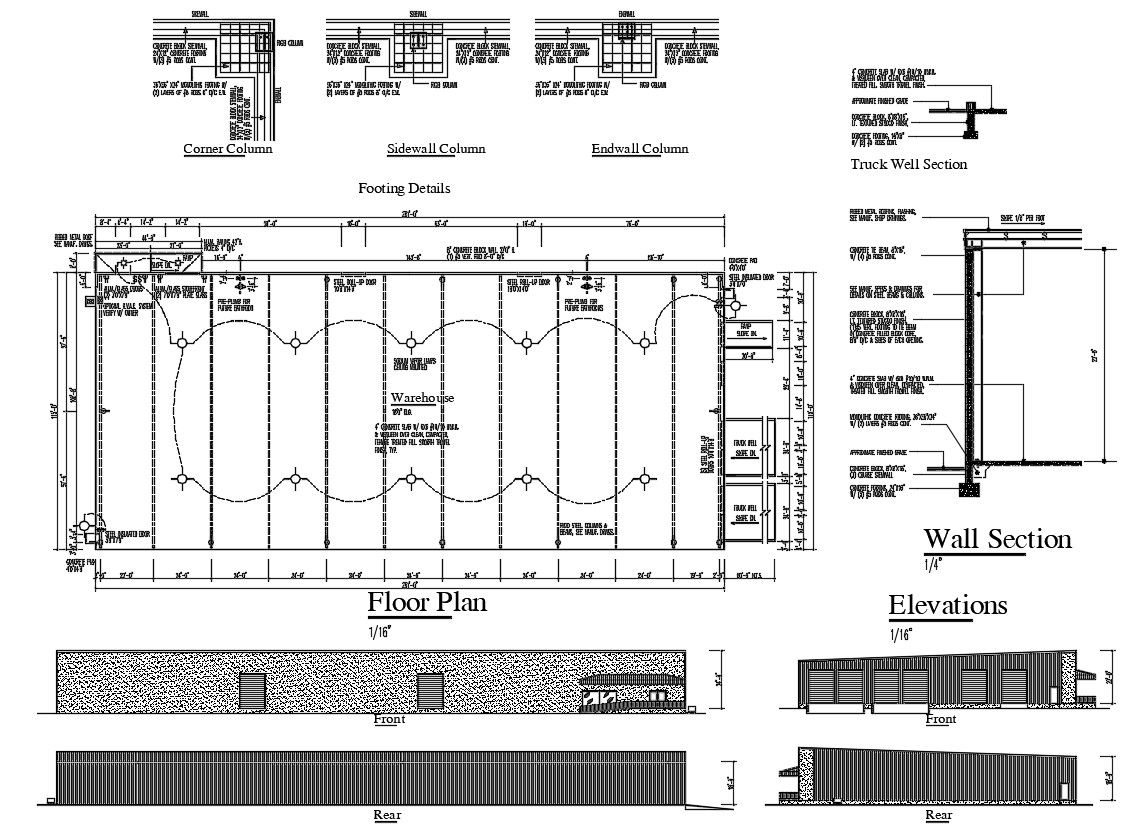Ware House Plan AutoCAD File
Description
Ware House Plan AutoCAD File; 2d CAD drawing of warehouse electrical layout plan, corner column, sidewall column, end wall column, wall section, and all side building elevation design with dimension detail.
Uploaded by:

