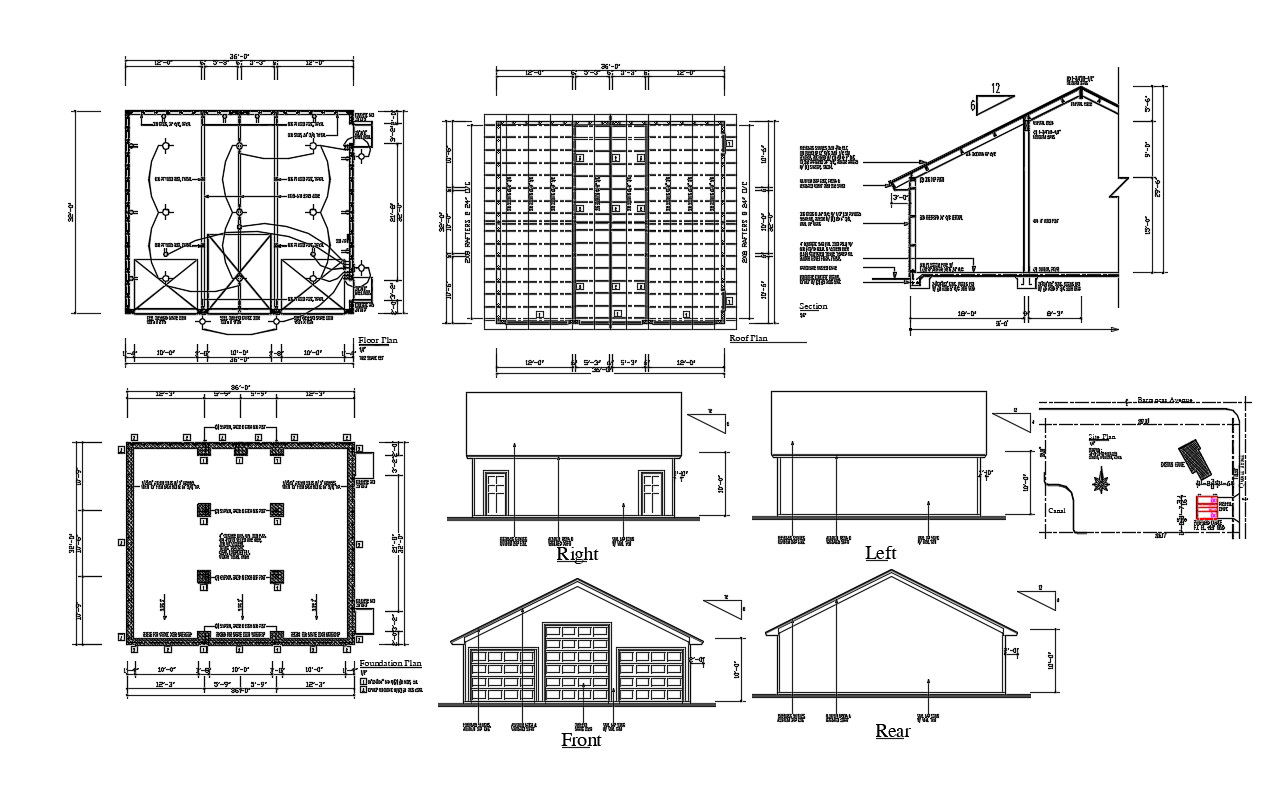Comprehensive Warehouse Building Plan DWG File for AutoCAD Projects
Description
This AutoCAD DWG file provides a comprehensive warehouse building plan, including detailed floor plans, roof plans, electrical wiring layouts, wall sections, and elevation designs. Ideal for architects, engineers, and construction professionals, this CAD drawing serves as a valuable resource for designing or renovating warehouse spaces. The detailed annotations and dimensions facilitate accurate implementation and integration into larger development projects. Fully compatible with AutoCAD, the file allows for easy editing and adaptation to specific project requirements.
Uploaded by:

