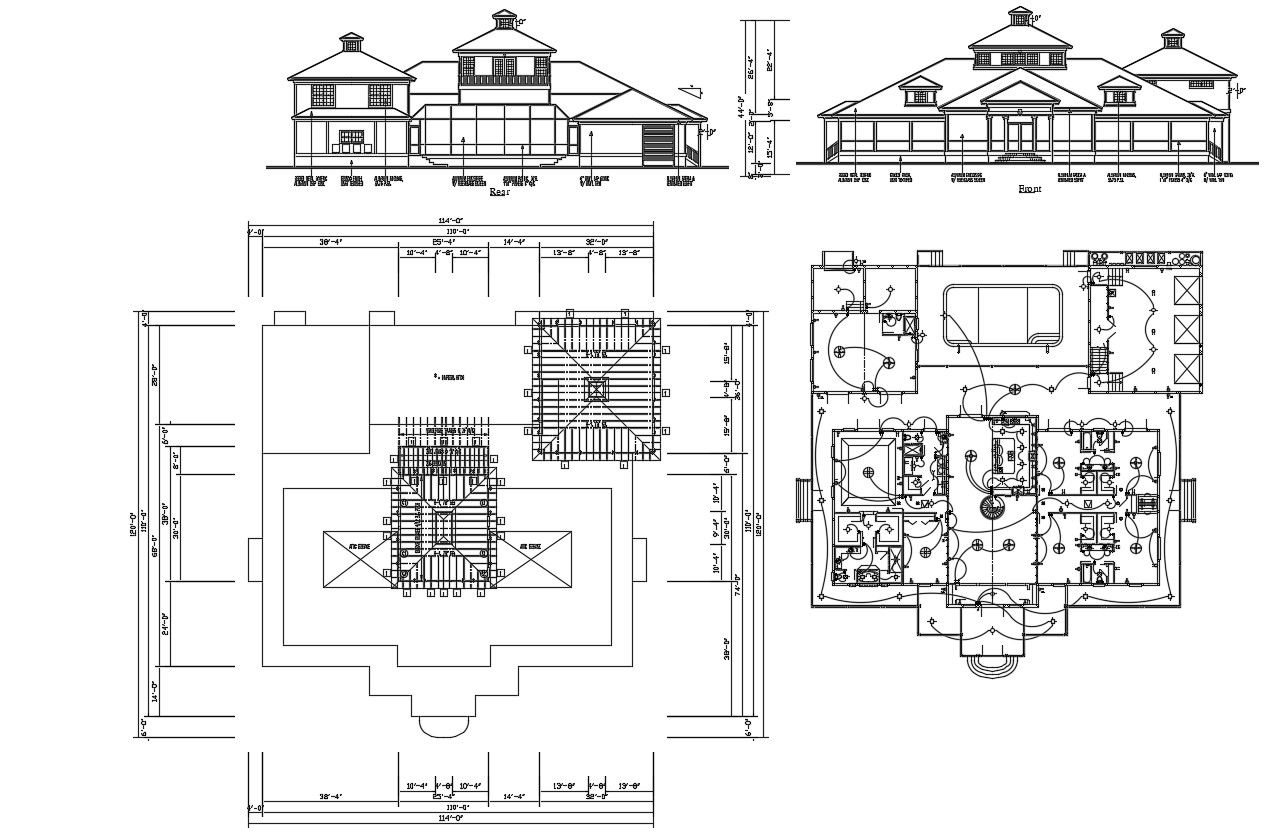Traditional style house design AutoCAD drawing
Description
AutoCAD drawing details of residential housing bungalow front elevation and side elevation design along with roof terrace plan, house electrical wiring plan download CAD file.

Uploaded by:
akansha
ghatge
