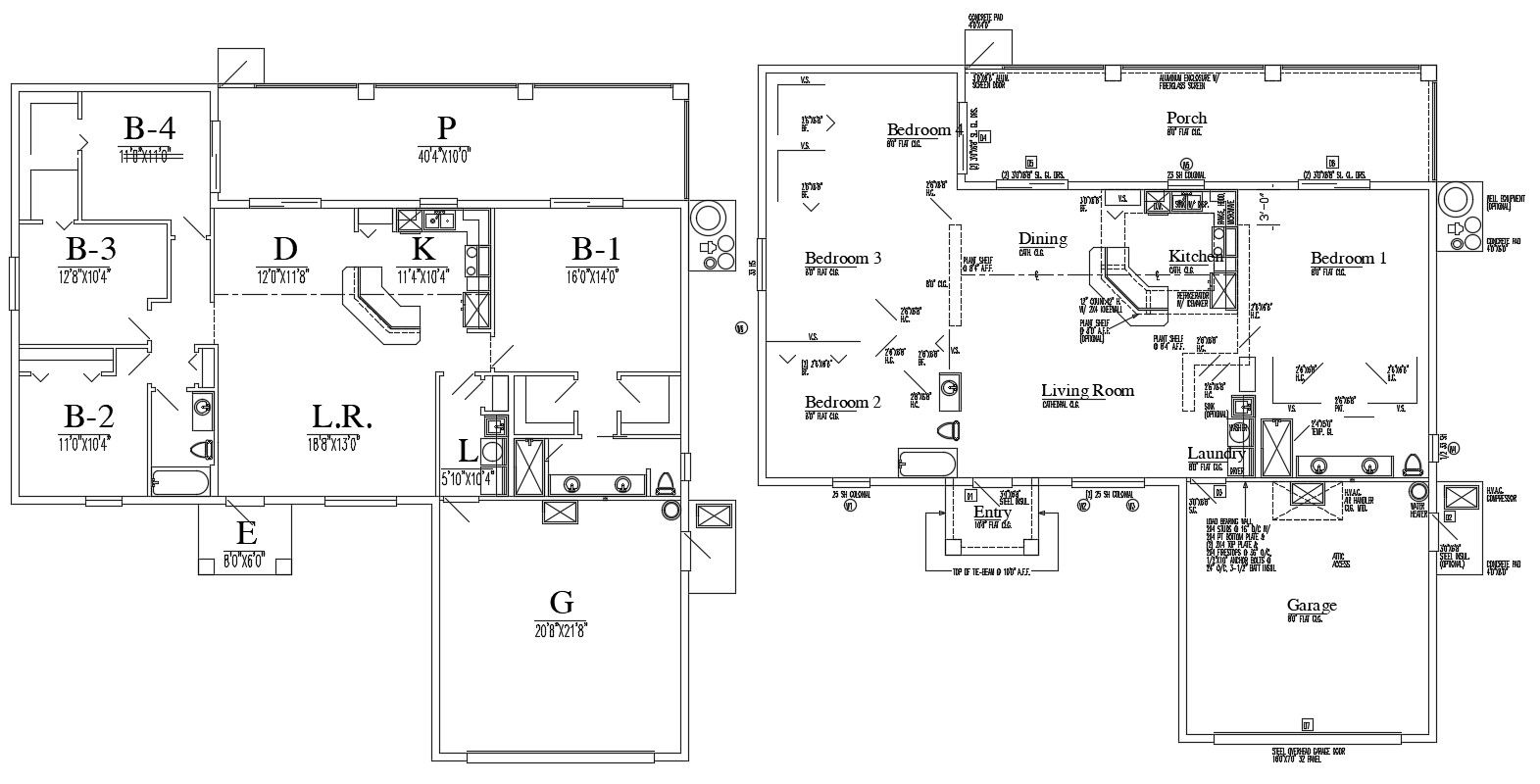4 BHK Residential Bungalow Design AutoCAD Plan
Description
Residential bungalow design plan that shows room dimension details of 4 bedrooms, kitchen and dining area, sanitary toilet and bathroom, drawing room download AutoCAD Drawing.

Uploaded by:
akansha
ghatge

